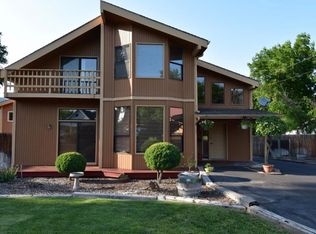Sold
$290,000
1220 Sycamore St, Clarkston, WA 99403
4beds
2baths
1,742sqft
Single Family Residence
Built in 1890
8,712 Square Feet Lot
$287,300 Zestimate®
$166/sqft
$1,996 Estimated rent
Home value
$287,300
Estimated sales range
Not available
$1,996/mo
Zestimate® history
Loading...
Owner options
Explore your selling options
What's special
Turn of the century 2 STORY CHARMER! Complete with 4 bedrooms and 2 bathrooms. Main floor master bedroom and laundry. Finish features of yesteryear with a nice flowing floor plan. Sunroom/mud room off of kitchen is perfect for added storage or bright living space. Recent updates include central A/C, added insulation, vinyl windows, and new ceiling fans. Second main floor bedroom could be used as a family room or spacious home office with exterior access. Fenced backyard with raised garden beds, and a shed. Circular drive for ease of access and RV parking. Mature landscape provides ample shade to the property. Sit on the covered porch and enjoy this home's great location in the HEART OF CLARKSTON.
Zillow last checked: 8 hours ago
Listing updated: March 03, 2025 at 05:07pm
Listed by:
Lacey Port 509-552-1211,
Century 21 Price Right
Bought with:
Joyce Keefer
Century 21 Price Right
Source: IMLS,MLS#: 98922556
Facts & features
Interior
Bedrooms & bathrooms
- Bedrooms: 4
- Bathrooms: 2
- Main level bathrooms: 1
- Main level bedrooms: 2
Primary bedroom
- Level: Main
Bedroom 2
- Level: Main
Bedroom 3
- Level: Upper
Bedroom 4
- Level: Upper
Dining room
- Level: Main
Kitchen
- Level: Main
Living room
- Level: Main
Heating
- Forced Air, Natural Gas
Cooling
- Central Air
Appliances
- Included: Disposal, Microwave, Oven/Range Freestanding, Refrigerator, Washer, Dryer
Features
- Bed-Master Main Level, Great Room, Walk-In Closet(s), Breakfast Bar, Laminate Counters, Tile Counters, Number of Baths Main Level: 1, Number of Baths Upper Level: 1, Bonus Room Level: Main
- Flooring: Laminate, Vinyl
- Has basement: No
- Has fireplace: No
Interior area
- Total structure area: 1,742
- Total interior livable area: 1,742 sqft
- Finished area above ground: 1,742
- Finished area below ground: 0
Property
Parking
- Parking features: RV Access/Parking
Features
- Levels: Two
- Patio & porch: Covered Patio/Deck
- Fencing: Partial,Wood
Lot
- Size: 8,712 sqft
- Dimensions: 105 x 82.5
- Features: Standard Lot 6000-9999 SF, Garden
Details
- Additional structures: Shed(s)
- Parcel number: 10041800700020000
Construction
Type & style
- Home type: SingleFamily
- Property subtype: Single Family Residence
Materials
- Frame, Wood Siding
- Roof: Composition
Condition
- Year built: 1890
Utilities & green energy
- Water: Public
- Utilities for property: Sewer Connected, Cable Connected, Broadband Internet
Community & neighborhood
Location
- Region: Clarkston
Other
Other facts
- Listing terms: Cash,Conventional,FHA,VA Loan
- Ownership: Fee Simple
- Road surface type: Paved
Price history
Price history is unavailable.
Public tax history
| Year | Property taxes | Tax assessment |
|---|---|---|
| 2023 | $2,046 +0.6% | $175,900 |
| 2022 | $2,033 +2.7% | $175,900 +2.1% |
| 2021 | $1,979 +48.8% | $172,300 +45.9% |
Find assessor info on the county website
Neighborhood: 99403
Nearby schools
GreatSchools rating
- 5/10Grantham Elementary SchoolGrades: K-6Distance: 0.3 mi
- 6/10Lincoln Middle SchoolGrades: 7-8Distance: 1.9 mi
- 5/10Charles Francis Adams High SchoolGrades: 9-12Distance: 0.6 mi
Schools provided by the listing agent
- Elementary: Highland (Clarkston)
- Middle: Lincoln (Clarkston)
- High: Clarkston
- District: Clarkston
Source: IMLS. This data may not be complete. We recommend contacting the local school district to confirm school assignments for this home.

Get pre-qualified for a loan
At Zillow Home Loans, we can pre-qualify you in as little as 5 minutes with no impact to your credit score.An equal housing lender. NMLS #10287.
