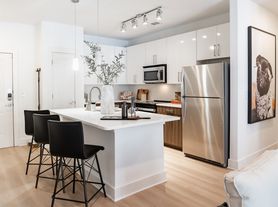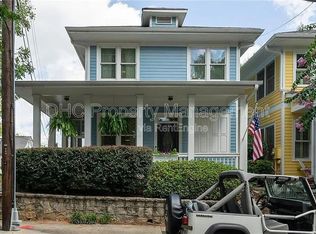Fantastic West Midtown Detached Beauty is conveniently located in Atlantic Station. Enjoy the nearby shopping, restaurants, and easy access to all of Atlanta's amenities. Over 3000 square feet that's elegantly appointed. Impressive main level with chef's kitchen featuring rich stained cabinetry, granite tops and huge island. Viking Double oven and refrigerator, poweful vent hood to the exterior and warming drawer. Spacious open concept family room with fireplace, coffered ceiling and built in cabinetry. Formal dining room with Butler's panty. Loft/Den area or would make an attractive home office or game room. Two master bedrooms with the primary suite on the upper level. Spacious primary suite with separate sitting room and fireplace. Spa bath features a large shower with frameless door, soaking tub, double vanities and a private sauna! Terrace level could be a media room or separate apartment and fully functional kitchen and laundry is an option. Ideal space for extended family or college student. Two car garage with electric charger. Gleaming hardwood throughout entire home-no carpet! Freshly painted and awaiting your arrival.
Listings identified with the FMLS IDX logo come from FMLS and are held by brokerage firms other than the owner of this website. The listing brokerage is identified in any listing details. Information is deemed reliable but is not guaranteed. 2025 First Multiple Listing Service, Inc.
House for rent
$5,000/mo
1220 State St NW, Atlanta, GA 30318
3beds
3,042sqft
Price may not include required fees and charges.
Singlefamily
Available now
Cats, dogs OK
Central air, zoned, ceiling fan
In unit laundry
Attached garage parking
Central, forced air, zoned, fireplace
What's special
Private saunaWarming drawerSoaking tubDouble vanitiesCoffered ceilingTwo master bedroomsBuilt in cabinetry
- 13 days |
- -- |
- -- |
Travel times
Looking to buy when your lease ends?
Consider a first-time homebuyer savings account designed to grow your down payment with up to a 6% match & a competitive APY.
Facts & features
Interior
Bedrooms & bathrooms
- Bedrooms: 3
- Bathrooms: 4
- Full bathrooms: 3
- 1/2 bathrooms: 1
Rooms
- Room types: Family Room, Library, Master Bath
Heating
- Central, Forced Air, Zoned, Fireplace
Cooling
- Central Air, Zoned, Ceiling Fan
Appliances
- Included: Dishwasher, Disposal, Double Oven, Dryer, Microwave, Oven, Range, Refrigerator, Stove, Washer
- Laundry: In Unit, Laundry Room, Upper Level
Features
- Ceiling Fan(s), Coffered Ceiling(s), Crown Molding, Double Vanity, Entrance Foyer, High Ceilings 10 ft Lower, High Ceilings 9 ft Upper, High Speed Internet, Low Flow Plumbing Fixtures, Sauna, View, Walk-In Closet(s)
- Flooring: Hardwood
- Has fireplace: Yes
Interior area
- Total interior livable area: 3,042 sqft
Video & virtual tour
Property
Parking
- Parking features: Attached, Garage, Covered
- Has attached garage: Yes
- Details: Contact manager
Features
- Exterior features: Contact manager
- Has view: Yes
- View description: City View
Details
- Parcel number: 17014800051042
Construction
Type & style
- Home type: SingleFamily
- Architectural style: Craftsman
- Property subtype: SingleFamily
Materials
- Roof: Composition
Condition
- Year built: 2007
Community & HOA
Location
- Region: Atlanta
Financial & listing details
- Lease term: 12 Months
Price history
| Date | Event | Price |
|---|---|---|
| 11/10/2025 | Listed for rent | $5,000$2/sqft |
Source: FMLS GA #7679303 | ||
| 9/23/2025 | Sold | $931,200-3%$306/sqft |
Source: | ||
| 8/10/2025 | Price change | $960,000-1.8%$316/sqft |
Source: | ||
| 6/6/2025 | Listed for sale | $978,000+22.3%$321/sqft |
Source: | ||
| 11/10/2021 | Sold | $800,000$263/sqft |
Source: Public Record | ||

