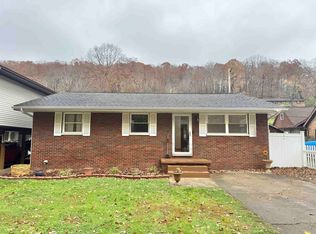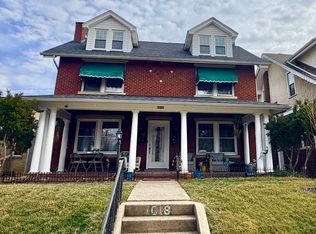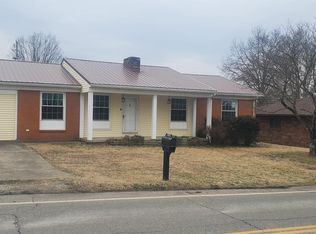Welcome Home to 1220 Spring Valley Drive, Huntington, WV! Located in the desirable Spring Valley area, this charming 4-bedroom, 2-bath home boasts a stunning array of recent updates, coupled with inviting outdoor spaces that set the scene for relaxation and entertainment. Features You'll Love: Kitchen Remodel (2025): A contemporary, open space perfect for cooking and hosting. Upstairs Painted (2024/2025): Freshly painted walls create an inviting atmosphere. Downstairs Remodel (2021): Updated bedroom and a bathroom with a modern, elegant touch. New HVAC System (2021): Reliable, efficient climate control throughout the year. Downstairs Repainted (2021): Clean, crisp finishes that tie the space together beautifully. Windows Replaced (2016): Enhanced natural light and energy efficiency. Roof Replacement (2018): Peace of mind for years to come. Floor Joist Work & Piering (2017): Structural improvements ensure durability. Exterior Workshop (2024): A versatile space for hobbies or storage. Outdoor Spaces You'll Adore: Front and Back Patios: Perfect for morning coffee, evening gatherings, or simply enjoying the fresh air. Pergola: Adds a touch of charm and shade to the backyard, creating the ideal spot for outdoor lounging or dining. Additional Property Highlights: Drainage Systems: Equipped with two French drains for superior water management—one surrounding the interior foundation and one wrapping the exterior. Spacious Living: A thoughtfully designed floor plan offering both comfort and practicality. This beautifully updated home effortlessly blends modern convenience with classic charm. Whether you're entertaining guests or unwinding in the serene outdoor spaces, 1220 Spring Valley Drive is a place you'll love to call home. Schedule your private showing today!
For sale
Price cut: $1K (2/7)
$198,000
1220 Spring Valley Dr, Huntington, WV 25701
4beds
1,744sqft
Est.:
Single Family Residence
Built in 1945
6,098.4 Square Feet Lot
$194,000 Zestimate®
$114/sqft
$-- HOA
What's special
Open spaceEnergy efficiencyModern elegant touchSpacious livingKitchen remodelClean crisp finishesFreshly painted walls
- 324 days |
- 1,959 |
- 95 |
Zillow last checked: 8 hours ago
Listing updated: February 07, 2026 at 08:03am
Listed by:
Seth Crabtree 304-634-5361,
Realty Advantage
Source: HUNTMLS,MLS#: 180893
Tour with a local agent
Facts & features
Interior
Bedrooms & bathrooms
- Bedrooms: 4
- Bathrooms: 2
- Full bathrooms: 2
Rooms
- Room types: Foyer
Bedroom
- Level: First
- Area: 177.77
- Dimensions: 13.42 x 13.25
Bedroom 1
- Level: Second
- Area: 146.15
- Dimensions: 15.25 x 9.58
Bedroom 2
- Level: Second
- Area: 87.67
- Dimensions: 8.42 x 10.42
Bedroom 3
- Level: Second
- Area: 211.46
- Dimensions: 12.5 x 16.92
Bathroom 1
- Features: Laundry/Utility
- Level: First
Dining room
- Level: First
- Area: 117.25
- Dimensions: 10.5 x 11.17
Kitchen
- Level: First
- Area: 138.89
- Dimensions: 10.42 x 13.33
Living room
- Level: First
- Area: 229.69
- Dimensions: 12.25 x 18.75
Heating
- Natural Gas
Cooling
- Central Air
Appliances
- Included: Range/Oven, Dishwasher, Disposal, Refrigerator, Washer, Dryer, Gas Water Heater
- Laundry: Washer/Dryer Connection
Features
- High Speed Internet
- Flooring: Tile, Vinyl, Laminate, Wood
- Doors: Storm Door(s)
- Windows: Insulated Windows
- Basement: Crawl Space
- Attic: Walk-up
- Fireplace features: Non-Working
Interior area
- Total structure area: 1,744
- Total interior livable area: 1,744 sqft
Property
Parking
- Total spaces: 2
- Parking features: No Garage, 2 Cars, Parking Pad
- Has uncovered spaces: Yes
Features
- Levels: Two and a Half
- Stories: 2
- Patio & porch: Patio
- Exterior features: Lighting
- Fencing: Chain Link
Lot
- Size: 6,098.4 Square Feet
- Topography: Level
Details
- Additional structures: Storage Shed/Out Building
- Parcel number: 5012002B00070000
Construction
Type & style
- Home type: SingleFamily
- Property subtype: Single Family Residence
Materials
- Brick, Wood
- Roof: Shingle
Condition
- Year built: 1945
Utilities & green energy
- Sewer: Public Sewer
- Water: Public Water
- Utilities for property: Cable Connected
Community & HOA
Community
- Security: Smoke Detector(s)
Location
- Region: Huntington
Financial & listing details
- Price per square foot: $114/sqft
- Tax assessed value: $77,400
- Annual tax amount: $349
- Date on market: 4/8/2025
- Listing terms: Cash,Conventional,FHA,VA Loan,USDA Loan
Estimated market value
$194,000
$184,000 - $204,000
$1,340/mo
Price history
Price history
| Date | Event | Price |
|---|---|---|
| 2/7/2026 | Price change | $198,000-0.5%$114/sqft |
Source: | ||
| 9/22/2025 | Price change | $199,000-2.9%$114/sqft |
Source: | ||
| 7/29/2025 | Listed for sale | $205,000$118/sqft |
Source: | ||
| 7/18/2025 | Pending sale | $205,000$118/sqft |
Source: | ||
| 7/7/2025 | Price change | $205,000-2.4%$118/sqft |
Source: | ||
| 5/7/2025 | Price change | $210,000-0.9%$120/sqft |
Source: | ||
| 4/8/2025 | Listed for sale | $212,000+285.5%$122/sqft |
Source: | ||
| 2/13/1991 | Sold | $55,000$32/sqft |
Source: Agent Provided Report a problem | ||
Public tax history
Public tax history
| Year | Property taxes | Tax assessment |
|---|---|---|
| 2025 | $349 +9.6% | $46,440 +1% |
| 2024 | $318 +2.8% | $45,960 +1.7% |
| 2023 | $309 +6.7% | $45,180 +4% |
| 2022 | $290 | $43,440 +1.1% |
| 2021 | -- | $42,960 +1.7% |
| 2020 | -- | $42,240 +1.7% |
| 2019 | $267 +3.3% | $41,520 +1.8% |
| 2018 | $259 +3.7% | $40,800 +1.8% |
| 2017 | $250 +4.2% | $40,080 +1.8% |
| 2016 | $240 +31.3% | $39,360 +13.3% |
| 2015 | $182 -56.9% | $34,740 +2.8% |
| 2014 | $423 +15.2% | $33,780 +2.9% |
| 2013 | $368 | $32,820 +3.8% |
| 2012 | $368 +0.8% | $31,620 +0.8% |
| 2011 | $365 +4% | $31,380 +4% |
| 2010 | $351 +6.6% | $30,180 +6.6% |
| 2009 | $329 -0.6% | $28,320 |
| 2008 | $331 -0.8% | $28,320 -0.8% |
| 2007 | $334 -0.3% | $28,560 +0.8% |
| 2006 | $335 +0.1% | $28,320 +0.9% |
| 2005 | $334 | $28,080 +0.9% |
| 2004 | -- | $27,840 |
| 2003 | -- | $27,840 +0.9% |
| 2002 | -- | $27,600 +0.9% |
| 2001 | -- | $27,360 |
Find assessor info on the county website
BuyAbility℠ payment
Est. payment
$1,099/mo
Principal & interest
$1021
Property taxes
$78
Climate risks
Neighborhood: 25701
Nearby schools
GreatSchools rating
- 6/10Kellogg Elementary SchoolGrades: PK-5Distance: 0.5 mi
- 4/10Vinson Middle SchoolGrades: 6-8Distance: 0.5 mi
- 2/10Spring Valley High SchoolGrades: 9-12Distance: 1.2 mi
Schools provided by the listing agent
- Middle: Vinson
- High: Spring Valley
Source: HUNTMLS. This data may not be complete. We recommend contacting the local school district to confirm school assignments for this home.





