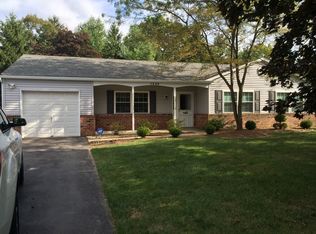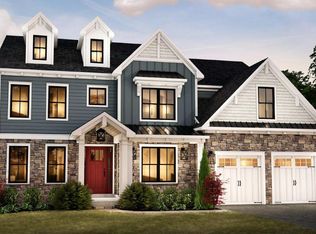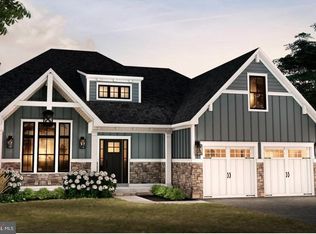Sold for $631,000 on 08/28/25
$631,000
1220 Silo Cir, Blue Bell, PA 19422
3beds
2,460sqft
Single Family Residence
Built in 1985
0.26 Acres Lot
$634,100 Zestimate®
$257/sqft
$4,030 Estimated rent
Home value
$634,100
$590,000 - $678,000
$4,030/mo
Zestimate® history
Loading...
Owner options
Explore your selling options
What's special
Beautifully situated within a cul-de-sac in a prime Blue Bell location, within walking distance of Wentz Run Park, this terrific 3 Bedroom, 2.5 Bath colonial offers over 2000 sq ft plus a partially finished basement and over 70,000 in improvements since ownership including all new windows, vinyl siding, hardwood floors in many rooms, updated Kitchen, replaced roof, hvac, front porch and hot water heater. A newer welcoming, covered front porch with included swing sets the tone, perfect for morning coffee or evening relaxation. Inside, enjoy a smart, flowing layout enhanced by gleaming hardwood floors, abundant natural light, and spacious rooms that offer both comfort and flexibility. The updated kitchen features granite countertops, 42” cabinets, stainless steel appliances, 2 pantry cabinets with pull-outs, and a custom built-in eating bar with seating for 4, ideal for everyday life and terrific for entertaining. The Kitchen is open to the Family Room with a large window overlooking the rear yard. A formal dining room and an inviting Living Room provide additional gathering spaces, while the main-level Powder Room and Laundry Room with included washer and dryer room add convenience. A 2-Car Garage is accessed through the Laundry Room and offers an attic with pull-down stairs, providing additional storage opportunity. Carpeted stairs lead to the 2nd floor featuring three generous bedrooms including the Primary Suite with Full Bath and 2 walk-in closets. The Full Hall Bath offers a soaking tub with shower. The partially finished basement is perfect for a playroom, home office, workout area, or media room, with ample storage space in the utility room, also offering a workbench and shelving. Outside, a patio overlooks the spacious backyard bordered by mature arborvitae, perfect for gatherings, gardening, or just unwinding in a peaceful setting. This excellent location, within Wissahickon’s highly rated school district, is close to major commuting routes including 476 and the PA turnpike,, shopping, dining, and all the amenities Blue Bell has to offer. This home truly checks all the boxes: location, lifestyle, and comfort—don’t miss the opportunity to make it yours!
Zillow last checked: 8 hours ago
Listing updated: September 03, 2025 at 01:33am
Listed by:
Linda Baron 215-850-0158,
BHHS Fox & Roach-Blue Bell
Bought with:
Sharon Laudenbach, RS316532
Compass RE
Source: Bright MLS,MLS#: PAMC2145708
Facts & features
Interior
Bedrooms & bathrooms
- Bedrooms: 3
- Bathrooms: 3
- Full bathrooms: 2
- 1/2 bathrooms: 1
- Main level bathrooms: 1
Primary bedroom
- Level: Upper
- Area: 270 Square Feet
- Dimensions: 15 x 18
Bedroom 2
- Level: Upper
- Area: 130 Square Feet
- Dimensions: 10 x 13
Bedroom 3
- Level: Upper
- Area: 165 Square Feet
- Dimensions: 11 x 15
Dining room
- Level: Main
- Area: 121 Square Feet
- Dimensions: 11 x 11
Family room
- Level: Main
- Area: 198 Square Feet
- Dimensions: 18 x 11
Kitchen
- Level: Main
- Area: 204 Square Feet
- Dimensions: 17 x 12
Living room
- Level: Main
- Area: 187 Square Feet
- Dimensions: 11 x 17
Media room
- Level: Lower
- Area: 165 Square Feet
- Dimensions: 11 x 15
Recreation room
- Level: Lower
- Area: 325 Square Feet
- Dimensions: 25 x 13
Heating
- Forced Air, Heat Pump, Electric
Cooling
- Central Air, Electric
Appliances
- Included: Microwave, Built-In Range, Dishwasher, Disposal, Oven/Range - Electric, Stainless Steel Appliance(s), Electric Water Heater
- Laundry: Main Level
Features
- Breakfast Area, Built-in Features, Ceiling Fan(s), Family Room Off Kitchen, Eat-in Kitchen, Primary Bath(s), Recessed Lighting, Soaking Tub, Bathroom - Stall Shower, Bathroom - Tub Shower, Upgraded Countertops, Walk-In Closet(s)
- Flooring: Carpet, Hardwood, Tile/Brick, Wood
- Windows: Replacement, Window Treatments
- Basement: Partially Finished
- Has fireplace: No
Interior area
- Total structure area: 2,460
- Total interior livable area: 2,460 sqft
- Finished area above ground: 2,010
- Finished area below ground: 450
Property
Parking
- Total spaces: 2
- Parking features: Garage Faces Front, Garage Door Opener, Inside Entrance, Asphalt, Driveway, Attached
- Attached garage spaces: 2
- Has uncovered spaces: Yes
Accessibility
- Accessibility features: None
Features
- Levels: Two
- Stories: 2
- Patio & porch: Patio, Porch
- Exterior features: Flood Lights
- Pool features: None
- Has view: Yes
- View description: Trees/Woods
Lot
- Size: 0.26 Acres
- Dimensions: 65.00 x 0.00
- Features: Cul-De-Sac, Front Yard, Landscaped, Level, No Thru Street, Rear Yard, SideYard(s), Suburban
Details
- Additional structures: Above Grade, Below Grade
- Parcel number: 660006146169
- Zoning: RESIDENTIAL
- Special conditions: Standard
Construction
Type & style
- Home type: SingleFamily
- Architectural style: Colonial
- Property subtype: Single Family Residence
Materials
- Brick, Vinyl Siding
- Foundation: Concrete Perimeter
- Roof: Pitched,Shingle
Condition
- Excellent
- New construction: No
- Year built: 1985
Utilities & green energy
- Sewer: Public Sewer
- Water: Public
Community & neighborhood
Location
- Region: Blue Bell
- Subdivision: Blue Bell Run
- Municipality: WHITPAIN TWP
Other
Other facts
- Listing agreement: Exclusive Right To Sell
- Ownership: Fee Simple
Price history
| Date | Event | Price |
|---|---|---|
| 8/28/2025 | Sold | $631,000+12.7%$257/sqft |
Source: | ||
| 7/23/2025 | Pending sale | $559,900$228/sqft |
Source: | ||
| 7/19/2025 | Listed for sale | $559,900+75.5%$228/sqft |
Source: | ||
| 1/1/2015 | Sold | $319,000$130/sqft |
Source: | ||
| 3/9/2009 | Sold | $319,000-5.3%$130/sqft |
Source: Public Record | ||
Public tax history
| Year | Property taxes | Tax assessment |
|---|---|---|
| 2024 | $5,352 | $176,750 |
| 2023 | $5,352 +3.6% | $176,750 |
| 2022 | $5,167 +3.1% | $176,750 |
Find assessor info on the county website
Neighborhood: 19422
Nearby schools
GreatSchools rating
- 5/10Blue Bell El SchoolGrades: K-5Distance: 1 mi
- 7/10Wissahickon Middle SchoolGrades: 6-8Distance: 3.5 mi
- 9/10Wissahickon Senior High SchoolGrades: 9-12Distance: 3.4 mi
Schools provided by the listing agent
- District: Wissahickon
Source: Bright MLS. This data may not be complete. We recommend contacting the local school district to confirm school assignments for this home.

Get pre-qualified for a loan
At Zillow Home Loans, we can pre-qualify you in as little as 5 minutes with no impact to your credit score.An equal housing lender. NMLS #10287.
Sell for more on Zillow
Get a free Zillow Showcase℠ listing and you could sell for .
$634,100
2% more+ $12,682
With Zillow Showcase(estimated)
$646,782

