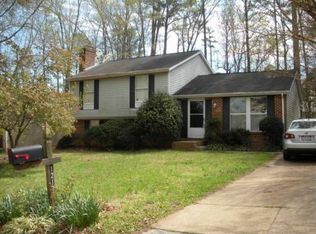Sold for $425,000
$425,000
1220 Sherbrooke Ct, Raleigh, NC 27612
4beds
2,005sqft
Single Family Residence, Residential
Built in 1985
0.36 Acres Lot
$418,000 Zestimate®
$212/sqft
$2,780 Estimated rent
Home value
$418,000
$397,000 - $439,000
$2,780/mo
Zestimate® history
Loading...
Owner options
Explore your selling options
What's special
Beautifully updated split-level home in highly desirable North Raleigh is a gem! Main floor features gorgeous floors and an open floorpan that is perfect for entertaining with spacious kitchen w/island. LOTS OF UPDATES! Downstairs, large family room is perfect 2nd living space and 4th bedroom/full bath make a great second primary/guest suite. The huge fenced-in backyard feature a large, updated deck and brand-new 24x12 workshop/storage shed (including sealed off 12/8storage area for household items you want to keep dust-free). New roof too! Minutes from North Hills/I-440/I-540 makes this beautiful home in this desired location a must-see!
Zillow last checked: 8 hours ago
Listing updated: October 28, 2025 at 01:03am
Listed by:
Geoff Boone 919-906-1040,
Real Estate By Design
Bought with:
Katie Taylor, 221349
Coldwell Banker Advantage
Source: Doorify MLS,MLS#: 10095614
Facts & features
Interior
Bedrooms & bathrooms
- Bedrooms: 4
- Bathrooms: 2
- Full bathrooms: 2
Heating
- Electric, Forced Air, Heat Pump
Cooling
- Ceiling Fan(s), Central Air, Heat Pump
Appliances
- Included: Dishwasher, Disposal, Dryer, Electric Cooktop, Electric Range, Electric Water Heater, Microwave, Refrigerator, Washer
- Laundry: In Basement
Features
- Kitchen Island, Walk-In Closet(s)
- Flooring: Concrete, Laminate
- Windows: Blinds
- Basement: Daylight, Exterior Entry, Finished, Heated
Interior area
- Total structure area: 2,005
- Total interior livable area: 2,005 sqft
- Finished area above ground: 1,033
- Finished area below ground: 972
Property
Parking
- Total spaces: 2
- Parking features: Concrete, Driveway, On Street
Features
- Levels: Multi/Split
- Patio & porch: Deck
- Exterior features: Fenced Yard, Rain Gutters, Storage
- Has view: Yes
Lot
- Size: 0.36 Acres
- Features: Cul-De-Sac
Details
- Parcel number: 1707220405
- Special conditions: Standard
Construction
Type & style
- Home type: SingleFamily
- Architectural style: Traditional
- Property subtype: Single Family Residence, Residential
Materials
- Brick Veneer, Vinyl Siding
- Foundation: Slab
- Roof: Shingle
Condition
- New construction: No
- Year built: 1985
Utilities & green energy
- Sewer: Public Sewer
- Water: Public
Community & neighborhood
Location
- Region: Raleigh
- Subdivision: Village on the Green
Price history
| Date | Event | Price |
|---|---|---|
| 6/23/2025 | Sold | $425,000$212/sqft |
Source: | ||
| 5/17/2025 | Pending sale | $425,000$212/sqft |
Source: | ||
| 5/14/2025 | Listed for sale | $425,000+84.4%$212/sqft |
Source: | ||
| 4/4/2018 | Sold | $230,500-2.5%$115/sqft |
Source: | ||
| 2/28/2018 | Pending sale | $236,500$118/sqft |
Source: Molloy Realty Group #2173905 Report a problem | ||
Public tax history
| Year | Property taxes | Tax assessment |
|---|---|---|
| 2025 | $3,200 +0.4% | $364,616 |
| 2024 | $3,187 +22.8% | $364,616 +54.3% |
| 2023 | $2,595 +7.6% | $236,241 |
Find assessor info on the county website
Neighborhood: North Raleigh
Nearby schools
GreatSchools rating
- 7/10Lynn Road ElementaryGrades: PK-5Distance: 0.7 mi
- 5/10Carroll MiddleGrades: 6-8Distance: 2.1 mi
- 6/10Sanderson HighGrades: 9-12Distance: 0.9 mi
Schools provided by the listing agent
- Elementary: Wake - Lynn Road
- Middle: Wake - Carroll
- High: Wake - Sanderson
Source: Doorify MLS. This data may not be complete. We recommend contacting the local school district to confirm school assignments for this home.
Get a cash offer in 3 minutes
Find out how much your home could sell for in as little as 3 minutes with a no-obligation cash offer.
Estimated market value$418,000
Get a cash offer in 3 minutes
Find out how much your home could sell for in as little as 3 minutes with a no-obligation cash offer.
Estimated market value
$418,000
