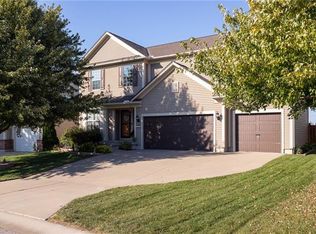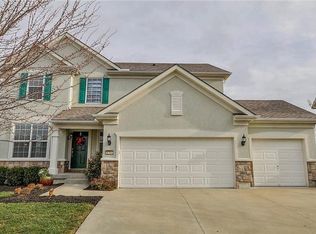This amazing floor plan is ready for those who like to entertain or those who want a private oasis to come home to at night. Large bedrooms along with a huge master suite (large open bath and ginormous <--real word,master closet) make wonderful private space. The kitchen opens right into the family room for easy entertaining. There is a more formal dining and living area if you prefer. A fenced in back yard will keep your party guests from wandering into the neighbors' yards! Wonderful location and move in ready! This home has been pre-inspected and comes with a home warranty! Buyer/Buyers's agent to verify all information.
This property is off market, which means it's not currently listed for sale or rent on Zillow. This may be different from what's available on other websites or public sources.

