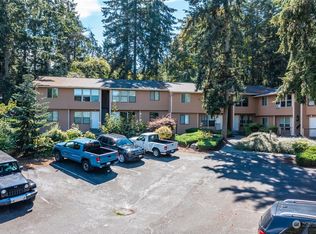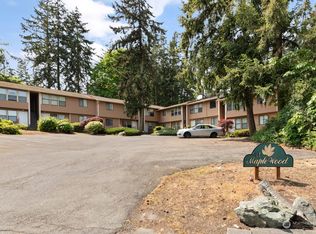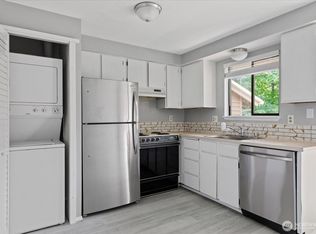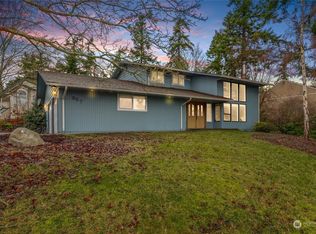Sold
Listed by:
Amy Malmkar,
Windermere Whidbey Island
Bought with: RE/MAX Gateway
$320,000
1220 SW Harrier Circle #3, Oak Harbor, WA 98277
2beds
1,301sqft
Townhouse
Built in 1976
3,676.46 Square Feet Lot
$321,900 Zestimate®
$246/sqft
$2,041 Estimated rent
Home value
$321,900
$299,000 - $348,000
$2,041/mo
Zestimate® history
Loading...
Owner options
Explore your selling options
What's special
This townhouse style condo allows for the upper or lower story to be your main living space. Both bedrooms have a bath immediately outside the bedroom, meaning it's great for sharing living space with others. Both stories have private feeling patios off the back that have just been repainted, and the upper patio even has a cute little peak-a-boo view of Oak Harbor city and bay. HOA covers landscaping and building insurance (you control your own utilities). Dogs and cats allowed. A small storage closet on the front patio allows for easy storage of tools, holiday decor, or bikes. Two parking spaces are immediately in front of your unit. Interior is well kept and feels roomy. VA approved! Bring your own plans for little touches and updates.
Zillow last checked: 8 hours ago
Listing updated: July 18, 2025 at 04:03am
Listed by:
Amy Malmkar,
Windermere Whidbey Island
Bought with:
Gavin Lang, 22014970
RE/MAX Gateway
Source: NWMLS,MLS#: 2355173
Facts & features
Interior
Bedrooms & bathrooms
- Bedrooms: 2
- Bathrooms: 2
- 3/4 bathrooms: 2
- Main level bathrooms: 1
- Main level bedrooms: 1
Primary bedroom
- Level: Main
Bathroom three quarter
- Level: Main
Dining room
- Level: Main
Entry hall
- Level: Main
Living room
- Level: Main
Utility room
- Level: Main
Heating
- Fireplace, Baseboard, Wall Unit(s), Electric
Cooling
- None
Appliances
- Included: Dishwasher(s), Microwave(s), Refrigerator(s), Stove(s)/Range(s), Cooking - Electric Hookup, Cooking-Electric, Dryer-Electric, Washer
- Laundry: Electric Dryer Hookup, Washer Hookup
Features
- Flooring: Laminate, Vinyl, Carpet
- Number of fireplaces: 1
- Fireplace features: Wood Burning, Main Level: 1, Fireplace
Interior area
- Total structure area: 1,301
- Total interior livable area: 1,301 sqft
Property
Parking
- Total spaces: 2
- Parking features: Off Street, Uncovered
Features
- Levels: Multi/Split
- Entry location: Main
- Patio & porch: Cooking-Electric, Dryer-Electric, Fireplace, Walk-In Closet(s), Washer
- Has view: Yes
- View description: Bay, City, Partial
- Has water view: Yes
- Water view: Bay
Lot
- Size: 3,676 sqft
- Features: Corner Lot, Cul-De-Sac, Sidewalk
Details
- Parcel number: S665000000030
- Special conditions: Standard
Construction
Type & style
- Home type: Townhouse
- Property subtype: Townhouse
Materials
- Wood Siding, Wood Products
- Roof: Composition
Condition
- Year built: 1976
Utilities & green energy
- Electric: Company: Puget Sound Energy
- Sewer: Company: City of Oak Harbor
- Water: Company: City of Oak Harbor
- Utilities for property: Xfinity, Xfinity
Community & neighborhood
Location
- Region: Oak Harbor
- Subdivision: City Of Oak Harbor
HOA & financial
HOA
- HOA fee: $250 monthly
- Services included: Common Area Maintenance, Maintenance Grounds, See Remarks
- Association phone: 360-632-4946
Other financial information
- Total actual rent: 2000
Other
Other facts
- Listing terms: Cash Out,USDA Loan,VA Loan
- Cumulative days on market: 40 days
Price history
| Date | Event | Price |
|---|---|---|
| 6/17/2025 | Sold | $320,000$246/sqft |
Source: | ||
| 5/14/2025 | Pending sale | $320,000$246/sqft |
Source: | ||
| 5/7/2025 | Price change | $320,000-3%$246/sqft |
Source: | ||
| 4/4/2025 | Listed for sale | $330,000+103.7%$254/sqft |
Source: | ||
| 10/15/2019 | Listing removed | $1,300$1/sqft |
Source: WRE Oak Harbor | ||
Public tax history
| Year | Property taxes | Tax assessment |
|---|---|---|
| 2024 | $2,392 -0.4% | $281,701 -1% |
| 2023 | $2,402 -0.7% | $284,422 +5.5% |
| 2022 | $2,419 +5% | $269,588 +25.5% |
Find assessor info on the county website
Neighborhood: 98277
Nearby schools
GreatSchools rating
- 3/10Broadview Elementary SchoolGrades: K-4Distance: 0.2 mi
- 7/10North Whidbey Middle SchoolGrades: 7-8Distance: 1 mi
- 6/10Oak Harbor High SchoolGrades: 9-12Distance: 0.6 mi

Get pre-qualified for a loan
At Zillow Home Loans, we can pre-qualify you in as little as 5 minutes with no impact to your credit score.An equal housing lender. NMLS #10287.



