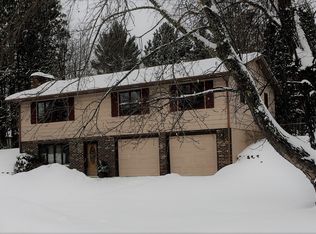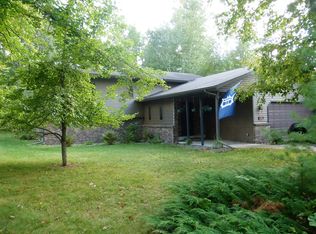Hard to find 5BR/3BA home in a wonderful SW Grand Rapids neighborhood. This is a spacious home built to be enjoyed by family and friends. Pretty landscaped yard with easy care perennials, finished lower level with huge rec. room, fireplace and lots of storage. You'll love the kitchen space with granite counters, loads of cabinets, oversize pantry, eating bar and new flooring. There are three bedrooms up including a master suite with walk in closet. Other features include an insulated garage, concrete drive, sauna and A/C. Sylvan Bay access, schools, medical campus and walking trails nearby.
This property is off market, which means it's not currently listed for sale or rent on Zillow. This may be different from what's available on other websites or public sources.


