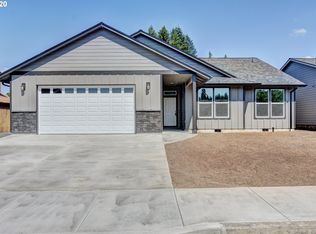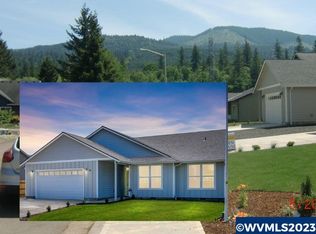Sold for $459,500 on 10/31/25
Listed by:
PETER FRICKE Direc:503-881-4242,
Ihomes
Bought with: Sandy Lyness Real Estate Investments, Llc
Zestimate®
$459,500
1220 SW 3rd Ave, Mill City, OR 97360
4beds
2,031sqft
Single Family Residence
Built in 2010
7,405 Square Feet Lot
$459,500 Zestimate®
$226/sqft
$2,744 Estimated rent
Home value
$459,500
$437,000 - $482,000
$2,744/mo
Zestimate® history
Loading...
Owner options
Explore your selling options
What's special
Hurry & view this stunning 4-bed, 4-bath, two-story home is a multi-generational dream. Premium features & thoughtful design abound including a spacious main-floor primary suite with ADA-accessible doorways a large living room with cozy, certified wood stove. Upstairs, a second primary suite & two bedrooms with a Jack-and-Jill bath, & ample storage—including over-garage access from one bedroom and attic access from the "train room" suite. Fully enclosed patio, RV parking & beautiful view of foothills.
Zillow last checked: 8 hours ago
Listing updated: October 31, 2025 at 04:10pm
Listed by:
PETER FRICKE Direc:503-881-4242,
Ihomes
Bought with:
DOUGLASS CHEEKS
Sandy Lyness Real Estate Investments, Llc
Source: WVMLS,MLS#: 823915
Facts & features
Interior
Bedrooms & bathrooms
- Bedrooms: 4
- Bathrooms: 4
- Full bathrooms: 3
- 1/2 bathrooms: 1
Primary bedroom
- Level: Main
- Area: 174
- Dimensions: 14.5 x 12
Bedroom 2
- Level: Upper
- Area: 168
- Dimensions: 12 x 14
Bedroom 3
- Level: Upper
- Area: 159.5
- Dimensions: 14.5 x 11
Bedroom 4
- Level: Upper
- Area: 184
- Dimensions: 11.5 x 16
Dining room
- Features: Area (Combination)
- Level: Main
- Area: 125
- Dimensions: 10 x 12.5
Kitchen
- Level: Main
- Area: 156
- Dimensions: 13 x 12
Living room
- Level: Main
- Area: 361
- Dimensions: 19 x 19
Heating
- Forced Air, Natural Gas
Cooling
- Central Air
Appliances
- Included: Dishwasher, Disposal, Electric Range, Range Included, Gas Water Heater
- Laundry: Main Level
Features
- Other(Refer to Remarks)
- Flooring: Carpet, Laminate, Tile, Vinyl
- Has fireplace: Yes
- Fireplace features: Stove, Wood Burning
Interior area
- Total structure area: 2,031
- Total interior livable area: 2,031 sqft
Property
Parking
- Total spaces: 2
- Parking features: Attached
- Attached garage spaces: 2
Accessibility
- Accessibility features: Handicap Amenities - See Remarks
Features
- Levels: Two
- Stories: 2
- Patio & porch: Covered Patio
- Exterior features: Brown
- Fencing: Fenced
- Has view: Yes
- View description: Territorial
Lot
- Size: 7,405 sqft
- Dimensions: 73.27 x 103.49
- Features: Dimension Above, Landscaped
Details
- Additional structures: Shed(s), RV/Boat Storage
- Parcel number: 00925414
- Zoning: R1
Construction
Type & style
- Home type: SingleFamily
- Property subtype: Single Family Residence
Materials
- Fiber Cement, Lap Siding
- Foundation: Continuous
- Roof: Composition
Condition
- New construction: No
- Year built: 2010
Utilities & green energy
- Electric: 1/Main
- Sewer: Public Sewer, Other
- Water: Public
Community & neighborhood
Location
- Region: Mill City
- Subdivision: Mill City Luxury Estates
Other
Other facts
- Listing agreement: Exclusive Right To Sell
- Listing terms: Cash,Conventional,VA Loan,FHA,ODVA,USDA Loan
Price history
| Date | Event | Price |
|---|---|---|
| 10/31/2025 | Sold | $459,500$226/sqft |
Source: | ||
| 9/19/2025 | Contingent | $459,500+2.1%$226/sqft |
Source: | ||
| 8/14/2025 | Price change | $449,900-3.8%$222/sqft |
Source: | ||
| 6/12/2025 | Price change | $467,900-1.5%$230/sqft |
Source: | ||
| 6/9/2025 | Price change | $474,900+0.1%$234/sqft |
Source: | ||
Public tax history
| Year | Property taxes | Tax assessment |
|---|---|---|
| 2024 | $5,221 +3.1% | $286,610 +3% |
| 2023 | $5,066 +2% | $278,270 +3% |
| 2022 | $4,969 | $270,170 +3% |
Find assessor info on the county website
Neighborhood: 97360
Nearby schools
GreatSchools rating
- 7/10Santiam Elementary SchoolGrades: K-5Distance: 0.4 mi
- 2/10Santiam Junior/Senior High SchoolGrades: 6-12Distance: 0.5 mi
Schools provided by the listing agent
- Elementary: Santiam
- Middle: Santiam
- High: Santiam
Source: WVMLS. This data may not be complete. We recommend contacting the local school district to confirm school assignments for this home.

Get pre-qualified for a loan
At Zillow Home Loans, we can pre-qualify you in as little as 5 minutes with no impact to your credit score.An equal housing lender. NMLS #10287.


