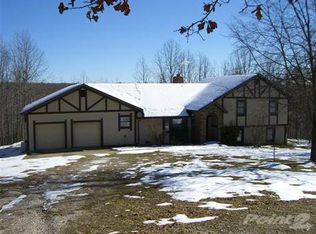Closed
Price Unknown
1220 S Marshfield Road, Bruner, MO 65620
4beds
2,400sqft
Single Family Residence
Built in 2009
10 Acres Lot
$517,300 Zestimate®
$--/sqft
$2,229 Estimated rent
Home value
$517,300
$471,000 - $569,000
$2,229/mo
Zestimate® history
Loading...
Owner options
Explore your selling options
What's special
Welcome to your new hobby farm, sitting on 10 acres with stunning views and endless possibilities. This spacious 4-bedroom, 2.5 bath home offers 4,800 square feet, including an unfinished basement ready to be customized to suit your needs.Inside, you'll find hardwood floors, a spacious kitchen with plenty of cabinets, a large pantry, and a large island and dining area, ideal for family gatherings and entertaining. The home also has a large utility room for added convenience. Step outside to the large covered back deck, where you can relax and take in the views!A 30x56 garage, attached by a covered breezeway, doubles as a workshop with concrete floors, electric, and three overhead doors. The home's heating system offers versatility, allowing you to run off an outdoor wood furnace or switch to electric, depending on your preference. The property is fenced with woven wire fencing and offers several outbuildings making it perfect for livestock or hobby farming.For outdoor enthusiasts, government land is just a short drive away, offering hunting and hiking opportunities. And while you enjoy the quiet country setting, Dollar General is only minutes away for all your daily essentials.If you've been searching for the perfect blend of space, functionality, and rural charm, this property is a must see! Schedule your showing today!
Zillow last checked: 8 hours ago
Listing updated: July 25, 2025 at 11:02am
Listed by:
Adam Letterman 417-838-0143,
Home Team Property
Bought with:
Adam Letterman, 2017010956
Home Team Property
Source: SOMOMLS,MLS#: 60292645
Facts & features
Interior
Bedrooms & bathrooms
- Bedrooms: 4
- Bathrooms: 3
- Full bathrooms: 2
- 1/2 bathrooms: 1
Heating
- Central, Electric, Wood
Cooling
- Central Air
Appliances
- Included: Dishwasher, Free-Standing Electric Oven, Dryer, Washer, Refrigerator, Electric Water Heater, Water Filtration
- Laundry: Main Level
Features
- Internet - DSL, Laminate Counters, Walk-In Closet(s), Walk-in Shower
- Flooring: Hardwood, Tile, Laminate
- Windows: Tilt-In Windows, Double Pane Windows
- Basement: Partially Finished,Full
- Attic: Access Only:No Stairs
- Has fireplace: Yes
- Fireplace features: Dining Room
Interior area
- Total structure area: 4,800
- Total interior livable area: 2,400 sqft
- Finished area above ground: 2,400
- Finished area below ground: 0
Property
Parking
- Total spaces: 4
- Parking features: Driveway, Gated, Garage Faces Front, Garage Door Opener
- Attached garage spaces: 4
- Has uncovered spaces: Yes
Features
- Levels: Two
- Stories: 2
- Patio & porch: Covered
- Has spa: Yes
- Spa features: Bath
- Fencing: Wire
- Has view: Yes
- View description: Panoramic
Lot
- Size: 10 Acres
- Features: Acreage, Horses Allowed, Wooded/Cleared Combo
Details
- Additional structures: Outbuilding
- Parcel number: 130735000000005000
- Horses can be raised: Yes
Construction
Type & style
- Home type: SingleFamily
- Property subtype: Single Family Residence
Materials
- Vinyl Siding
- Foundation: Poured Concrete
- Roof: Metal
Condition
- Year built: 2009
Utilities & green energy
- Sewer: Septic Tank
- Water: Private
Community & neighborhood
Security
- Security features: Smoke Detector(s)
Location
- Region: Bruner
- Subdivision: Highview Est
Other
Other facts
- Listing terms: Cash,VA Loan,FHA,Conventional
Price history
| Date | Event | Price |
|---|---|---|
| 7/25/2025 | Sold | -- |
Source: | ||
| 7/5/2025 | Pending sale | $535,000$223/sqft |
Source: | ||
| 7/1/2025 | Price change | $535,000-2.7%$223/sqft |
Source: | ||
| 4/23/2025 | Listed for sale | $550,000$229/sqft |
Source: | ||
Public tax history
| Year | Property taxes | Tax assessment |
|---|---|---|
| 2024 | $2,981 +0% | $56,580 |
| 2023 | $2,979 +16.5% | $56,580 +17.3% |
| 2022 | $2,557 | $48,240 +2.6% |
Find assessor info on the county website
Neighborhood: 65620
Nearby schools
GreatSchools rating
- 4/10Sparta Middle SchoolGrades: 5-8Distance: 5.4 mi
- 3/10Sparta High SchoolGrades: 9-12Distance: 4.5 mi
- 8/10Sparta Elementary SchoolGrades: K-4Distance: 5.5 mi
Schools provided by the listing agent
- Elementary: Sparta
- Middle: Sparta
- High: Sparta
Source: SOMOMLS. This data may not be complete. We recommend contacting the local school district to confirm school assignments for this home.
