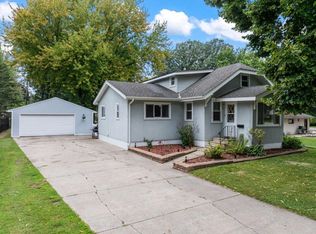Sold-non member
$258,400
1220 S Grove Ave, Owatonna, MN 55060
4beds
2,299sqft
Single Family Residence
Built in 1956
10,454.4 Square Feet Lot
$281,200 Zestimate®
$112/sqft
$2,292 Estimated rent
Home value
$281,200
$233,000 - $340,000
$2,292/mo
Zestimate® history
Loading...
Owner options
Explore your selling options
What's special
Looking for a home but sick of high interest rates? Here is an opportunity of an ASSUMABLE FHA loan that is at 4.0%!! This spacious four bedroom, three bath gem boasts ample room to spread out or grow into! With over 2,200 finished square feet of living space, you’ll enjoy 3 nicely sized bedrooms all on the same level with large closets. Large backyard with a good-sized partial fence ready for you to finish to your liking! Large newer floating deck and pergola in the backyard for your summer BBQ’s and memories. To top it all off, the home is located right near fairgrounds. The upgrades are almost too many to mention, including newer stainless appliances in the kitchen, LVP flooring throughout, new AC, new water heater and softener, updated electrical and plumbing, exterior doors, new shed and deck, insulated garage and more! Come check it out for yourself and create lasting memories.
Zillow last checked: 8 hours ago
Listing updated: January 02, 2025 at 01:20pm
Listed by:
JEFF KAUL,
Century 21 Atwood
Bought with:
Non Member
Non-Member
Source: RASM,MLS#: 7034746
Facts & features
Interior
Bedrooms & bathrooms
- Bedrooms: 4
- Bathrooms: 3
- Full bathrooms: 1
- 3/4 bathrooms: 1
- 1/2 bathrooms: 1
Bedroom
- Level: Upper
- Area: 205.02
- Dimensions: 13.4 x 15.3
Bedroom 1
- Level: Upper
- Area: 156.6
- Dimensions: 14.5 x 10.8
Bedroom 2
- Level: Upper
- Area: 152.64
- Dimensions: 14.4 x 10.6
Dining room
- Features: Combine with Living Room, Informal Dining Room
- Level: Main
- Area: 113.16
- Dimensions: 12.3 x 9.2
Kitchen
- Level: Main
- Area: 241.2
- Dimensions: 18 x 13.4
Living room
- Level: Main
- Area: 184.5
- Dimensions: 15 x 12.3
Heating
- Forced Air, Natural Gas
Cooling
- Central Air
Appliances
- Included: Dishwasher, Dryer, Microwave, Range, Refrigerator, Washer, Furnace Humidifier, Gas Water Heater, Water Softener Owned
- Laundry: Washer/Dryer Hookups
Features
- Ceiling Fan(s), Bath Description: 3/4 Basement, Main Floor 1/2 Bath, Upper Level Bath, 3+ Same Floor Bedrooms(L)
- Flooring: Tile
- Basement: Finished,Partially Finished,Walk-Out Access,Block,Partial
- Number of fireplaces: 2
- Fireplace features: Two Fireplaces
Interior area
- Total structure area: 2,235
- Total interior livable area: 2,299 sqft
- Finished area above ground: 1,885
- Finished area below ground: 350
Property
Parking
- Total spaces: 2
- Parking features: Concrete, Attached, Tuckunder, Garage Door Opener
- Attached garage spaces: 2
Features
- Levels: 4+ Level Split
- Stories: 4
- Fencing: Partial
Lot
- Size: 10,454 sqft
- Dimensions: 79 x 132
- Features: Few Trees
Details
- Additional structures: Storage Shed
- Foundation area: 0
- Parcel number: 171250319
- Other equipment: Sump Pump
Construction
Type & style
- Home type: SingleFamily
- Property subtype: Single Family Residence
Materials
- Poured Concrete, Brick, Wood Siding
- Roof: Asphalt
Condition
- Previously Owned
- New construction: No
- Year built: 1956
Utilities & green energy
- Sewer: City
- Water: Public
Community & neighborhood
Security
- Security features: Smoke Detector(s), Carbon Monoxide Detector(s)
Location
- Region: Owatonna
Other
Other facts
- Listing terms: Assumable,Cash,Conventional,DVA,FHA
Price history
| Date | Event | Price |
|---|---|---|
| 5/31/2024 | Sold | $258,400-3.2%$112/sqft |
Source: | ||
| 5/8/2024 | Pending sale | $266,900$116/sqft |
Source: | ||
| 5/6/2024 | Contingent | $266,900$116/sqft |
Source: | ||
| 5/2/2024 | Listed for sale | $266,900$116/sqft |
Source: | ||
| 4/29/2024 | Contingent | $266,900$116/sqft |
Source: | ||
Public tax history
| Year | Property taxes | Tax assessment |
|---|---|---|
| 2024 | $3,236 -2.1% | $248,600 +9.4% |
| 2023 | $3,304 +14% | $227,300 +2.6% |
| 2022 | $2,898 +8.9% | $221,600 +21.4% |
Find assessor info on the county website
Neighborhood: 55060
Nearby schools
GreatSchools rating
- 6/10Lincoln Elementary SchoolGrades: K-6Distance: 0.6 mi
- 5/10Owatonna Junior High SchoolGrades: 6-8Distance: 2.1 mi
- 8/10Owatonna Senior High SchoolGrades: 9-12Distance: 0.6 mi
Schools provided by the listing agent
- District: Owatonna #761
Source: RASM. This data may not be complete. We recommend contacting the local school district to confirm school assignments for this home.

Get pre-qualified for a loan
At Zillow Home Loans, we can pre-qualify you in as little as 5 minutes with no impact to your credit score.An equal housing lender. NMLS #10287.
Sell for more on Zillow
Get a free Zillow Showcase℠ listing and you could sell for .
$281,200
2% more+ $5,624
With Zillow Showcase(estimated)
$286,824