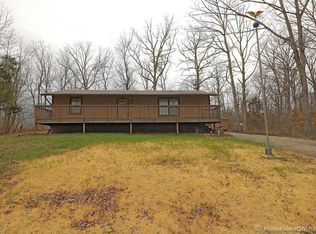Closed
Listing Provided by:
Tracey Wibbenmeyer 573-218-3310,
RE/MAX Best Choice
Bought with: Berkshire Hathaway HomeServices Select Properties
Price Unknown
1220 Rue Riviera, Bonne Terre, MO 63628
3beds
3,600sqft
Single Family Residence
Built in 2002
1.87 Acres Lot
$371,600 Zestimate®
$--/sqft
$2,186 Estimated rent
Home value
$371,600
$353,000 - $394,000
$2,186/mo
Zestimate® history
Loading...
Owner options
Explore your selling options
What's special
Remarkable Home nestled in the beautiful Lake Community of Terre Du Lac. This immaculate 3 bedroom 2.5 bath home boasting hardwood floors, spacious rooms, oversized 3 car garage, and the wonderful screened in back deck to spend quality time on. This home has so many wonderful features like the updated huge kitchen with center island, mega pantry, tons of cabinets, eat in area, main floor laundry, woodburning fireplace, roomy walk in closet, and the 4 lots that come with this home. The outside in nicely landscaped with spactacular front porch, concrete driveway, spacious patio for those bbq's and so much more. You have to come take a look to see what I am talking about.... Terre Du Lac is a 16 Lake community with 4 Ski Lakes, 2 swim beaches, 2 Golf Courses, Ball Field, Parks, Playground, Dog Park, and Big River access/Park, Walking Paths and so much more.
Zillow last checked: 8 hours ago
Listing updated: April 28, 2025 at 04:36pm
Listing Provided by:
Tracey Wibbenmeyer 573-218-3310,
RE/MAX Best Choice
Bought with:
Lisa Schauwecker, 2021032337
Berkshire Hathaway HomeServices Select Properties
Source: MARIS,MLS#: 23057260 Originating MLS: St. Louis Association of REALTORS
Originating MLS: St. Louis Association of REALTORS
Facts & features
Interior
Bedrooms & bathrooms
- Bedrooms: 3
- Bathrooms: 3
- Full bathrooms: 2
- 1/2 bathrooms: 1
- Main level bathrooms: 2
- Main level bedrooms: 1
Primary bedroom
- Level: Main
- Area: 196
- Dimensions: 14x14
Bedroom
- Level: Lower
- Area: 165
- Dimensions: 15x11
Bedroom
- Level: Lower
- Area: 156
- Dimensions: 13x12
Primary bathroom
- Level: Main
- Area: 196
- Dimensions: 14x14
Bathroom
- Level: Main
- Area: 42
- Dimensions: 7x6
Bathroom
- Level: Lower
- Area: 63
- Dimensions: 9x7
Breakfast room
- Level: Main
Dining room
- Level: Main
- Area: 330
- Dimensions: 22x15
Family room
- Level: Lower
- Area: 400
- Dimensions: 20x20
Kitchen
- Level: Main
- Area: 308
- Dimensions: 22x14
Laundry
- Level: Main
- Area: 60
- Dimensions: 10x6
Living room
- Level: Main
- Area: 440
- Dimensions: 22x20
Other
- Level: Main
- Area: 72
- Dimensions: 12x6
Other
- Level: Main
- Area: 204
- Dimensions: 17x12
Storage
- Level: Lower
- Area: 195
- Dimensions: 15x13
Storage
- Level: Lower
- Area: 506
- Dimensions: 23x22
Heating
- Electric, Forced Air, Heat Pump
Cooling
- Ceiling Fan(s), Central Air, Electric
Appliances
- Included: Electric Water Heater, Disposal, Microwave, Electric Range, Electric Oven, Water Softener Rented
- Laundry: Main Level
Features
- Entrance Foyer, Separate Dining, Cathedral Ceiling(s), High Ceilings, Coffered Ceiling(s), Open Floorplan, Walk-In Closet(s), Breakfast Bar, Kitchen Island, Custom Cabinetry, Pantry, Solid Surface Countertop(s), Double Vanity, Tub
- Flooring: Carpet
- Doors: French Doors, Panel Door(s)
- Windows: Tilt-In Windows
- Basement: Full,Partially Finished,Sleeping Area,Walk-Out Access
- Number of fireplaces: 1
- Fireplace features: Family Room, Wood Burning, Recreation Room
Interior area
- Total structure area: 3,600
- Total interior livable area: 3,600 sqft
- Finished area above ground: 1,800
- Finished area below ground: 1,800
Property
Parking
- Total spaces: 3
- Parking features: Attached, Garage
- Attached garage spaces: 3
Features
- Levels: One
- Patio & porch: Screened, Patio
Lot
- Size: 1.87 Acres
- Dimensions: 263 x 308 x 188 x 149 x 150 irr
- Features: Adjoins Wooded Area, Level, Sprinklers In Front, Sprinklers In Rear
Details
- Parcel number: 078028030070019.00
- Special conditions: Standard
Construction
Type & style
- Home type: SingleFamily
- Architectural style: Traditional,Ranch
- Property subtype: Single Family Residence
Materials
- Brick, Frame, Vinyl Siding
Condition
- Year built: 2002
Utilities & green energy
- Sewer: Public Sewer
- Water: Community
Community & neighborhood
Location
- Region: Bonne Terre
- Subdivision: Terre Du Lac
HOA & financial
HOA
- HOA fee: $675 annually
Other
Other facts
- Listing terms: Cash,FHA,Other,Conventional,USDA Loan,VA Loan
- Ownership: Private
- Road surface type: Brick
Price history
| Date | Event | Price |
|---|---|---|
| 11/21/2023 | Sold | -- |
Source: | ||
| 10/26/2023 | Pending sale | $359,000$100/sqft |
Source: | ||
| 10/13/2023 | Price change | $359,000-2.7%$100/sqft |
Source: | ||
| 9/23/2023 | Listed for sale | $369,000$103/sqft |
Source: | ||
Public tax history
| Year | Property taxes | Tax assessment |
|---|---|---|
| 2024 | $2,645 +84.7% | $28,450 |
| 2023 | $1,432 -0.2% | $28,450 |
| 2022 | $1,435 +0.3% | $28,450 |
Find assessor info on the county website
Neighborhood: Terre du Lac
Nearby schools
GreatSchools rating
- 5/10West County Elementary SchoolGrades: PK-5Distance: 1.9 mi
- 5/10West County Middle SchoolGrades: 6-8Distance: 1.5 mi
- 7/10West County High SchoolGrades: 9-12Distance: 1.4 mi
Schools provided by the listing agent
- Elementary: West County Elem.
- Middle: West County Middle
- High: West County High
Source: MARIS. This data may not be complete. We recommend contacting the local school district to confirm school assignments for this home.
Get a cash offer in 3 minutes
Find out how much your home could sell for in as little as 3 minutes with a no-obligation cash offer.
Estimated market value$371,600
Get a cash offer in 3 minutes
Find out how much your home could sell for in as little as 3 minutes with a no-obligation cash offer.
Estimated market value
$371,600
