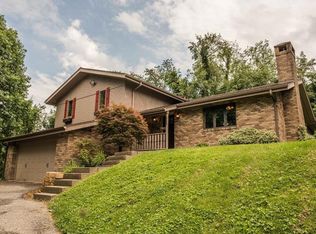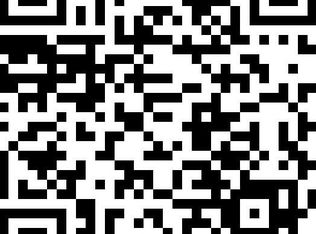A true multi-level, this home offers a unique floor plan filled with wonderful spaces. A covered porch leads to the entry level featuring a large master bedroom, updated full bath and laundry. The main level of the home boasts open living space with sloped ceilings and skylights. The living room is spacious with hardwood flooring that flows into the dining room with chandelier. Updated kitchen with ceramic tile flooring, tile backsplash, pantry with pull-out shelves, and upgraded appliances. Double doors open to the delightful sun room (dedicated heat/cooling). The upper level offers three bedrooms with hardwood flooring and served by an updated full bath. The lower level includes a family room with fireplace, den and large storage/utility space. 2 car heated garage. Large shed for lawn equip & even car storage. The acre+ home site offers plenty of room for outdoor fun. Large storage shed included. Additional 1+ acre home site to right available for purchase separately.
This property is off market, which means it's not currently listed for sale or rent on Zillow. This may be different from what's available on other websites or public sources.


