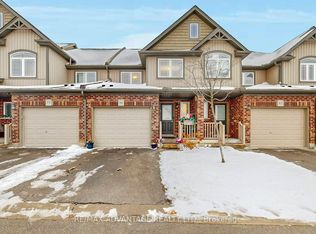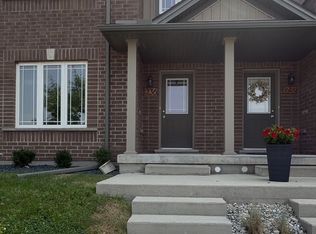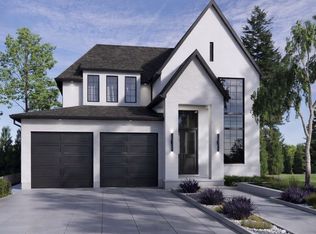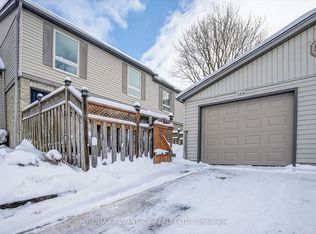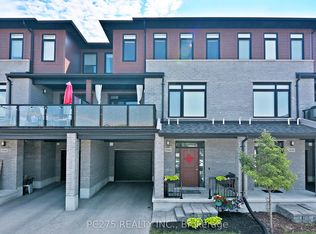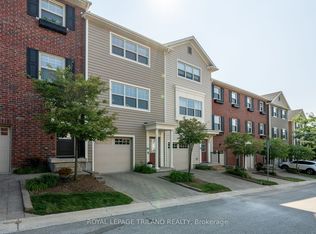Welcome to Unit 50, 1220 Riverbend Road, an exquisite modern townhouse condominium in Warbler Woods West. The kitchen and dining area gleam with quartz countertops and upscale stainless-steel appliances. This unit features an open-concept design, with wide hallways and inviting living spaces. The kitchen includes a generous island and an eat-in dining area. The second floor boasts three bedrooms, including a primary suite with an ensuite bathroom. Also on the second floor are a four-piece bathroom and the convenience of an upstairs laundry. An ideal option for first-time homebuyers and young families, conveniently located near all that West Five and Byron have to offer, with excellent schools and abundant amenities right at your doorstep.
For sale
C$545,900
1220 Riverbend Rd #50, London, ON N6K 0G5
3beds
3baths
Townhouse
Built in ----
-- sqft lot
$-- Zestimate®
C$--/sqft
C$271/mo HOA
What's special
- 35 days |
- 29 |
- 1 |
Zillow last checked: 8 hours ago
Listing updated: January 07, 2026 at 06:30am
Listed by:
ROYAL LEPAGE TRILAND REALTY
Source: TRREB,MLS®#: X12671232 Originating MLS®#: London and St. Thomas Association of REALTORS
Originating MLS®#: London and St. Thomas Association of REALTORS
Facts & features
Interior
Bedrooms & bathrooms
- Bedrooms: 3
- Bathrooms: 3
Primary bedroom
- Level: Second
- Dimensions: 4.21 x 4.41
Bedroom
- Level: Second
- Dimensions: 3.21 x 4.72
Bedroom
- Level: Second
- Dimensions: 2.63 x 4.97
Bathroom
- Level: Second
- Dimensions: 0 x 0
Bathroom
- Level: Second
- Dimensions: 0 x 0
Bathroom
- Level: Main
- Dimensions: 0 x 0
Dining room
- Level: Main
- Dimensions: 4.77 x 2.57
Kitchen
- Level: Main
- Dimensions: 5.13 x 2.61
Living room
- Level: Main
- Dimensions: 5.81 x 4.08
Heating
- Forced Air, Gas
Cooling
- Central Air
Appliances
- Included: Water Heater
- Laundry: In Building
Features
- Basement: Development Potential,Unfinished
- Has fireplace: No
Interior area
- Living area range: 1400-1599 null
Video & virtual tour
Property
Parking
- Total spaces: 2
- Parking features: Inside Entrance
- Has garage: Yes
Features
- Stories: 2
Details
- Parcel number: 094810066
Construction
Type & style
- Home type: Townhouse
- Property subtype: Townhouse
Materials
- Brick, Vinyl Siding
- Foundation: Poured Concrete
- Roof: Asphalt Shingle
Community & HOA
HOA
- Services included: Common Elements Included, Building Insurance Included
- HOA fee: C$271 monthly
- HOA name: 33
Location
- Region: London
Financial & listing details
- Annual tax amount: C$4,279
- Date on market: 1/7/2026
ROYAL LEPAGE TRILAND REALTY
By pressing Contact Agent, you agree that the real estate professional identified above may call/text you about your search, which may involve use of automated means and pre-recorded/artificial voices. You don't need to consent as a condition of buying any property, goods, or services. Message/data rates may apply. You also agree to our Terms of Use. Zillow does not endorse any real estate professionals. We may share information about your recent and future site activity with your agent to help them understand what you're looking for in a home.
Price history
Price history
Price history is unavailable.
Public tax history
Public tax history
Tax history is unavailable.Climate risks
Neighborhood: River Bend
Nearby schools
GreatSchools rating
No schools nearby
We couldn't find any schools near this home.
- Loading

