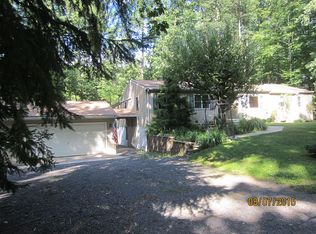~Showings begin Sunday 8/16 ~ FOUND! Your very own modern and inviting Bucks County retreat ~ Enjoy the stunning views and the picturesque serenity from this modern, chalet-style home situated on 1.6 acres in gorgeous Haycock Township! From the moment you arrive at the property you will feel an instant sense of relaxation and enjoyment. Steps lead up to open and refreshing main living space featuring hardwood floors, vaulted ceilings and a gorgeous wall of windows! An inviting living room features a stone fireplace and is open to a fabulous kitchen with leathered granite countertops and breakfast area with doors to a charming screened in porch! A hallway leads to a wonderful Master Suite with wonderful closet space and a stunning full bath with shower; 2 additional sun-filled bedrooms, a full bath with fantastic design elements, and laundry complete this floor. Downstairs, this exceptional home continues with a family room area that is beautifully designed and ready for entertaining and play with an additional Kitchen style space for cooking and entertaining enthusiasts, a stunning 3rd full bath and a large home office area that offers wonderful possibilities and privacy for those out of town guests! Enjoy taking in the scenery or star-gazing from the expansive 2nd floor deck and enjoy relaxing by the cozy fire-pit or wonderful fenced in area with patio! An awesome 22x22 outbuilding is wired for electric for all of your hobbies, storage and toys! This home is truly a spectacular find nestled in a most stunning setting!
This property is off market, which means it's not currently listed for sale or rent on Zillow. This may be different from what's available on other websites or public sources.

