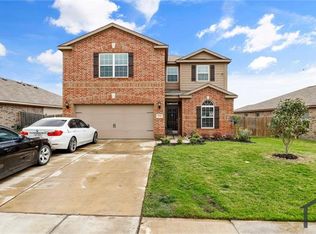For Lease Stunning New Construction Home by RockWell Homes | 4 Bed | 3 Bath | Prime Location!
Welcome to this beautifully crafted single-story home, designed by the renowned Rockwell homes! This brand-new 4-bedroom, 3-bathroom residence and 2-car garage offers luxurious living in a thoughtfully planned layout.
Interior Features:
* Open-concept living, kitchen, and dining spaces at the rear of the home for enhanced privacy
* Large kitchen island with bar-top seating perfect for entertaining
* Solid surface countertops, undermount sink, stainless steel appliances
* Walk-in pantry, 42" upgraded cabinets, Delta faucets, and ceramic tile backsplash
* Upgraded flooring and recessed can lighting throughout
* Primary suite with dual vanities, garden tub, walk-in shower with glass enclosure, and a large walk-in closet
* Secondary bathrooms also feature ceramic tile, stylish fixtures, and functional layouts
* Energy-efficient dual-pane windows for natural light and insulation
Exterior Features:
* Classic full ACME brick facade
* Covered front porch and back patio for relaxation
* 2-car garage with driveway
* Landscaped front yard with curb appeal
Location Perks:
Located in a growing, vibrant community with everything you need just minutes away:
20+ Local & National Food Joints Nearby:
Including MOD Pizza, Chick-fil-A, Panera Bread, Texas Roadhouse, Chipotle, Olive Garden, Starbucks, Torchy's Tacos, Fuzzy's, Cane's, and more!
Healthcare Within Reach:
* Baylor Scott & White Medical Center
* Methodist Hospital
* Medical City
* Texas Health's new $200 M hospital
Retail & Future-Proof Convenience:
- NEW Costco and H-E-B locations coming up nearby, bringing top-tier shopping, groceries, and more just minutes from your doorstep
- Close proximity to major shopping centers, gyms, banks, and entertainment venues
Schedule your private tour today and make this brand-new beauty your next address!
- Tenant pays all utilities
- No smoking indoors
- No past evictions.
- Tenant pays all utilities
- No past evictions
- Minimum 12 months lease
House for rent
Accepts Zillow applications
$2,700/mo
1220 Redcoat Dr, Forney, TX 75126
4beds
2,264sqft
Price may not include required fees and charges.
Single family residence
Available now
Cats, dogs OK
Central air
In unit laundry
Attached garage parking
Wall furnace
What's special
Landscaped front yardBack patio for relaxationStainless steel appliancesUpgraded flooringSolid surface countertopsLarge walk-in closetUpgraded cabinets
- 2 days
- on Zillow |
- -- |
- -- |
Travel times
Facts & features
Interior
Bedrooms & bathrooms
- Bedrooms: 4
- Bathrooms: 3
- Full bathrooms: 3
Heating
- Wall Furnace
Cooling
- Central Air
Appliances
- Included: Dishwasher, Dryer, Freezer, Microwave, Oven, Refrigerator, Washer
- Laundry: In Unit
Features
- Walk In Closet
- Flooring: Carpet, Hardwood, Tile
Interior area
- Total interior livable area: 2,264 sqft
Property
Parking
- Parking features: Attached
- Has attached garage: Yes
- Details: Contact manager
Features
- Exterior features: Heating system: Wall, No Utilities included in rent, Walk In Closet
Construction
Type & style
- Home type: SingleFamily
- Property subtype: Single Family Residence
Community & HOA
Location
- Region: Forney
Financial & listing details
- Lease term: 1 Year
Price history
| Date | Event | Price |
|---|---|---|
| 7/18/2025 | Listed for rent | $2,700$1/sqft |
Source: Zillow Rentals | ||
| 7/11/2025 | Sold | -- |
Source: NTREIS #20878990 | ||
| 6/9/2025 | Pending sale | $374,000$165/sqft |
Source: NTREIS #20878990 | ||
| 5/1/2025 | Price change | $374,000-2.6%$165/sqft |
Source: NTREIS #20878990 | ||
| 4/20/2025 | Listed for sale | $384,000$170/sqft |
Source: NTREIS #20878990 | ||
![[object Object]](https://photos.zillowstatic.com/fp/c3fc2e09aec56430af9a5d8f83e7bbbb-p_i.jpg)
