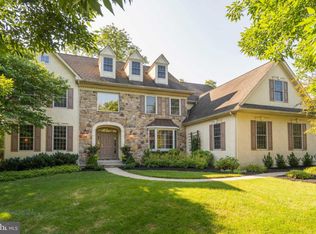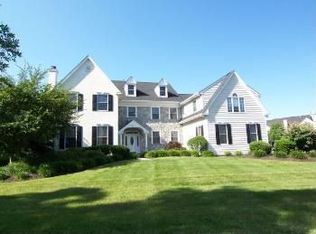Sold for $1,501,000 on 10/11/23
$1,501,000
1220 Red Barn Rd, Lower Gwynedd, PA 19002
5beds
5,142sqft
Single Family Residence
Built in 2002
0.52 Acres Lot
$1,618,500 Zestimate®
$292/sqft
$6,033 Estimated rent
Home value
$1,618,500
$1.54M - $1.72M
$6,033/mo
Zestimate® history
Loading...
Owner options
Explore your selling options
What's special
Welcome to this elegant, stunning, custom built home located in the prestigious and desirable neighborhood of Spring House Farm in Lower Gwynedd township. This home offers over 5100 square feet on a quiet cul-de-sac street with 5 bedrooms, 3 full baths and 2 powder rooms. Entering the home you are greeted by the grand two-story front to back foyer detailed with beautiful hardwood flooring, crown molding and classic wainscoting. Directly off the foyer, to the left, is the luxurious living room adorned with custom built-in cabinetry, piano nook with bay window, and hardwood flooring. To your right, off the foyer, is the grand formal dining room featuring dramatic lighting, wainscoting, crown molding and hardwood flooring. The vast foyer also leads to the French doors of the private study with gas fireplace, hardwood floors crown molding and beautiful natural light. Adjacent to the study is an elegant powder room. The customized gourmet kitchen features beautiful granite countertops, stainless steel appliances, sub-zero refrigerator, large center granite-topped island with barstool seating, custom tile backsplash, Medallion wood cabinetry and wet bar. Adjoining the kitchen is the sunlit morning room that offers delightful views of the backyard gardens. This room includes custom wainscoting and direct access to the substantial back patio. Open to the morning room and kitchen is the splendid great room adorned with a wall of windows, spacious vaulted ceiling, remote controlled gas stone fireplace and built-in wood cabinetry. The open back hall leads to a second powder room, built-in storage, three-car garage with two 50amp EV charge ports and back stairway with second-floor access. The second floor offers a magnificent primary suite detailed with a sunlit sitting area, tray ceiling and dual walk-in closets. The spacious ensuite bath features thermostat controlled electric radiant tile floor heat, two stand-alone vanities, a jacuzzi tub, tiled shower and sky lights. The second floor continues with four additional carpeted bedrooms. All four bedrooms include ample closet space and share two jack-and-jill bathrooms with two stand alone vanities each and thermostat controlled electric radiant tile floor heat. In addition, this floor includes a study area with built in desk and bookcases and a laundry room with cabinet storage and sink. Continue up the open staircase to the large attic which provides approximately 900 square feet of window lit unfinished space. The basement of this home offer 2,450 square feet of unfinished space with 9 foot ceilings and Bilco outdoor access doors. Step out of the home through the foyer glass door to the expansive patio complete with built-in outdoor kitchen and ample seating and dining furniture. The patio is the perfect entertaining or relaxing area with private yard, professional landscaping and ambiance lighting. Additional home amenities and upgrades include a holiday lighting package, sprinkler system and multi-room first floor audio speakers. This beautiful non-smoking, non-pet home is located in the Wissahickon school district and offers easy access to major highways, transportation, restaurants, shopping, trails and golf courses.
Zillow last checked: 8 hours ago
Listing updated: October 12, 2023 at 05:45am
Listed by:
Chris Carr 855-885-4663,
HomeZu
Bought with:
Alene Dordick, RS218839L
BHHS Fox & Roach-Blue Bell
Source: Bright MLS,MLS#: PAMC2080316
Facts & features
Interior
Bedrooms & bathrooms
- Bedrooms: 5
- Bathrooms: 5
- Full bathrooms: 3
- 1/2 bathrooms: 2
- Main level bathrooms: 2
Basement
- Description: Percent Finished: 0.0
- Area: 0
Heating
- Forced Air, Radiant, Natural Gas
Cooling
- Central Air, Electric
Appliances
- Included: Cooktop, Dishwasher, Disposal, Dryer, ENERGY STAR Qualified Washer, Exhaust Fan, Ice Maker, Instant Hot Water, Microwave, Double Oven, Self Cleaning Oven, Range Hood, Refrigerator, Six Burner Stove, Stainless Steel Appliance(s), Oven/Range - Electric, Water Dispenser, Water Heater, Gas Water Heater
- Laundry: Upper Level
Features
- Double/Dual Staircase, Crown Molding, Wainscotting, Kitchen - Gourmet, Cathedral Ceiling(s), Dry Wall, 9'+ Ceilings
- Flooring: Carpet, Ceramic Tile, Hardwood
- Doors: Insulated, Six Panel
- Windows: Casement, Double Pane Windows, Insulated Windows, Palladian, Screens, Skylight(s), Wood Frames
- Basement: Exterior Entry,Concrete,Sump Pump,Windows
- Number of fireplaces: 2
- Fireplace features: Gas/Propane, Screen, Mantel(s), Stone
Interior area
- Total structure area: 6,142
- Total interior livable area: 5,142 sqft
- Finished area above ground: 5,142
- Finished area below ground: 0
Property
Parking
- Total spaces: 3
- Parking features: Garage Door Opener, Asphalt, Attached, Driveway
- Attached garage spaces: 3
- Has uncovered spaces: Yes
Accessibility
- Accessibility features: None
Features
- Levels: Two
- Stories: 2
- Patio & porch: Patio
- Exterior features: Barbecue, Lighting, Flood Lights, Sidewalks, Street Lights, Underground Lawn Sprinkler, Water Fountains
- Pool features: None
- Fencing: Privacy,Back Yard,Vinyl
- Has view: Yes
- View description: Garden
Lot
- Size: 0.52 Acres
- Dimensions: 115.00 x 0.00
- Features: Backs to Trees, Front Yard, Landscaped, Level, Rear Yard
Details
- Additional structures: Above Grade, Below Grade
- Parcel number: 390003823062
- Zoning: RES
- Special conditions: Standard
Construction
Type & style
- Home type: SingleFamily
- Architectural style: Colonial
- Property subtype: Single Family Residence
Materials
- Stone, Dryvit
- Foundation: Concrete Perimeter, Active Radon Mitigation
- Roof: Architectural Shingle
Condition
- Excellent
- New construction: No
- Year built: 2002
Utilities & green energy
- Electric: 200+ Amp Service, Underground
- Sewer: Public Sewer
- Water: Public
- Utilities for property: Cable Available, Electricity Available, Natural Gas Available, Water Available, Sewer Available, Underground Utilities
Community & neighborhood
Security
- Security features: Smoke Detector(s)
Location
- Region: Lower Gwynedd
- Subdivision: Springhouse Farm
- Municipality: LOWER GWYNEDD TWP
HOA & financial
HOA
- Has HOA: Yes
- HOA fee: $67 monthly
Other
Other facts
- Listing agreement: Exclusive Agency
- Ownership: Fee Simple
- Road surface type: Black Top
Price history
| Date | Event | Price |
|---|---|---|
| 10/11/2023 | Sold | $1,501,000+9.2%$292/sqft |
Source: | ||
| 8/10/2023 | Pending sale | $1,375,000$267/sqft |
Source: | ||
| 8/7/2023 | Listed for sale | $1,375,000+61.9%$267/sqft |
Source: | ||
| 4/26/2002 | Sold | $849,155$165/sqft |
Source: Public Record | ||
Public tax history
| Year | Property taxes | Tax assessment |
|---|---|---|
| 2024 | $15,417 | $541,260 |
| 2023 | $15,417 +4.5% | $541,260 |
| 2022 | $14,753 +3.4% | $541,260 |
Find assessor info on the county website
Neighborhood: 19002
Nearby schools
GreatSchools rating
- 6/10Lower Gwynedd Elementary SchoolGrades: K-5Distance: 1.5 mi
- 7/10Wissahickon Middle SchoolGrades: 6-8Distance: 1.4 mi
- 9/10Wissahickon Senior High SchoolGrades: 9-12Distance: 1.2 mi
Schools provided by the listing agent
- District: Wissahickon
Source: Bright MLS. This data may not be complete. We recommend contacting the local school district to confirm school assignments for this home.

Get pre-qualified for a loan
At Zillow Home Loans, we can pre-qualify you in as little as 5 minutes with no impact to your credit score.An equal housing lender. NMLS #10287.
Sell for more on Zillow
Get a free Zillow Showcase℠ listing and you could sell for .
$1,618,500
2% more+ $32,370
With Zillow Showcase(estimated)
$1,650,870
