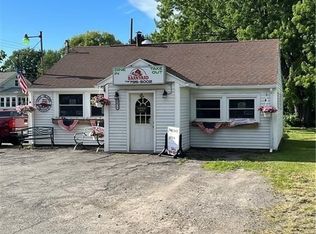Natural woodwork, large living areas, central air are just a few of the features. Lots of sunlight coming through replacement windows! Bring your decorating ideas for this cute cape cod. 2nd floor "Great Room" has lots of possibilities. Convenient location. Great price. Come take a look!
This property is off market, which means it's not currently listed for sale or rent on Zillow. This may be different from what's available on other websites or public sources.
