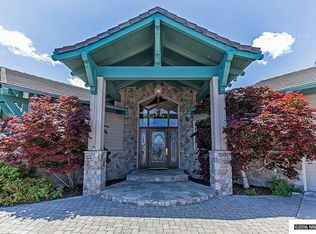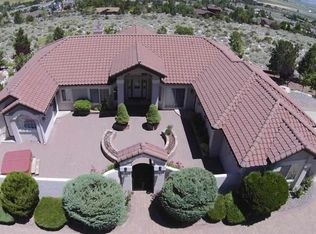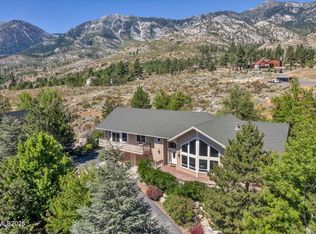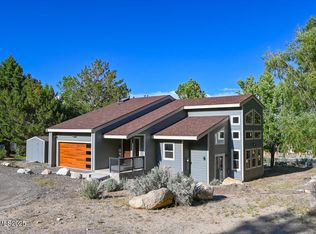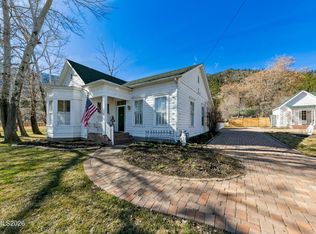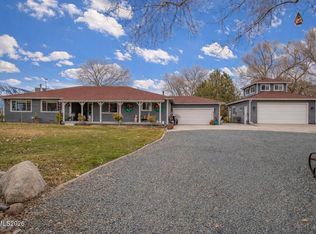Welcome home to your private oasis on 5.45 acres! Backing up to National Forest, no HOA. This home is ADA friendly. With an electric chair lift to either floor. Driving up your private driveway. You're greeted with two ponds filled with goldfish. A large waterfall and creek. The circular courtyard features grass and two pine trees over 150 ft high. Three weddings have been held there. The front of the home is artfully landscaped with beautiful flowers, trees and rose bushes. Once in the front door., The grand entry features beautiful granite/marble flooring & a large rock wall. 360° views of Carson Valley & the Sierra Mountains surround the home. Take in the beautiful views & serene sound of the cascading waterfall from the deck. Outside the master bedroom or the great room. The master bathroom has a full jacuzzi tub with private views of the Carson Valley. Conduct business in private study/library. Home includes a full security system. Original Architectural plans are available to the purchaser.
Active under contract-show
$1,899,900
1220 Quail Ridge Rd, Gardnerville, NV 89460
5beds
3,213sqft
Est.:
Single Family Residence
Built in 1996
5.45 Acres Lot
$-- Zestimate®
$591/sqft
$-- HOA
What's special
Rock wallLarge waterfall and creekCircular courtyardPrivate drivewayGrand entryPrivate oasis
- 674 days |
- 446 |
- 9 |
Zillow last checked: 8 hours ago
Listing updated: February 03, 2026 at 08:36am
Listed by:
Andrew Fisk S.185288 775-450-6323,
Sierra Nevada Properties-Reno
Source: NNRMLS,MLS#: 240004517
Facts & features
Interior
Bedrooms & bathrooms
- Bedrooms: 5
- Bathrooms: 3
- Full bathrooms: 3
Heating
- Fireplace(s), Forced Air, Propane
Cooling
- Central Air, Refrigerated
Appliances
- Included: Dishwasher, Disposal, Dryer, Electric Cooktop, Electric Oven, Electric Range, Microwave, Oven, Refrigerator, Trash Compactor, Washer
- Laundry: Cabinets, Laundry Area, Laundry Room, Shelves, Sink
Features
- Breakfast Bar, Ceiling Fan(s), High Ceilings, Kitchen Island, Master Downstairs, Smart Thermostat, Walk-In Closet(s)
- Flooring: Carpet, Stone, Wood
- Windows: Blinds, Double Pane Windows, Drapes, Rods, Wood Frames
- Has fireplace: Yes
Interior area
- Total structure area: 3,213
- Total interior livable area: 3,213 sqft
Property
Parking
- Total spaces: 3
- Parking features: Attached, Garage Door Opener, RV Access/Parking
- Attached garage spaces: 3
Features
- Stories: 2
- Patio & porch: Covered, Deck
- Has private pool: Yes
- Has spa: Yes
- Fencing: Back Yard,Partial
- Has view: Yes
- View description: City, Desert, Mountain(s), Trees/Woods, Valley
Lot
- Size: 5.45 Acres
- Features: Adjoins BLM/BIA Land, Cul-De-Sac, Landscaped, Open Lot, Sprinklers In Front, Sprinklers In Rear, Wooded
Details
- Additional structures: Gazebo
- Parcel number: 121904002019
- Zoning: SFR
Construction
Type & style
- Home type: SingleFamily
- Property subtype: Single Family Residence
Materials
- Stucco
- Foundation: Crawl Space
- Roof: Pitched,Tile
Condition
- New construction: No
- Year built: 1996
Utilities & green energy
- Sewer: Septic Tank
- Water: Private, Well
- Utilities for property: Cable Available, Electricity Available, Internet Available, Phone Available, Water Available, Cellular Coverage, Propane, Water Meter Installed
Community & HOA
Community
- Security: Smoke Detector(s)
- Subdivision: Quail Ridge
HOA
- Has HOA: No
- Amenities included: None
Location
- Region: Gardnerville
Financial & listing details
- Price per square foot: $591/sqft
- Tax assessed value: $271,901
- Annual tax amount: $6,546
- Date on market: 4/24/2024
- Cumulative days on market: 675 days
- Listing terms: 1031 Exchange,Cash,Conventional,FHA,VA Loan
Estimated market value
Not available
Estimated sales range
Not available
Not available
Price history
Price history
| Date | Event | Price |
|---|---|---|
| 2/3/2026 | Contingent | $1,899,900$591/sqft |
Source: | ||
| 10/14/2025 | Price change | $1,899,900-5%$591/sqft |
Source: | ||
| 7/27/2025 | Price change | $1,999,900-9.1%$622/sqft |
Source: | ||
| 5/22/2025 | Price change | $2,199,990-6.4%$685/sqft |
Source: | ||
| 4/2/2025 | Price change | $2,349,900-6.9%$731/sqft |
Source: | ||
| 6/17/2024 | Price change | $2,525,000-6.5%$786/sqft |
Source: | ||
| 4/24/2024 | Listed for sale | $2,700,000$840/sqft |
Source: | ||
Public tax history
Public tax history
| Year | Property taxes | Tax assessment |
|---|---|---|
| 2025 | $6,742 +3% | $271,901 +0.8% |
| 2024 | $6,546 +3% | $269,814 +3.8% |
| 2023 | $6,355 +3% | $259,895 +14.4% |
| 2022 | $6,170 +3% | $227,156 +0.6% |
| 2021 | $5,991 | $225,696 +4% |
| 2020 | -- | $217,001 |
| 2019 | $5,816 | $217,001 +10.3% |
| 2018 | $5,816 +5.7% | $196,757 +1.8% |
| 2017 | $5,504 | $193,371 +0.6% |
| 2016 | $5,504 +2.6% | $192,258 |
| 2015 | $5,365 +3.2% | $192,258 +4.1% |
| 2014 | $5,198 | $184,671 +5% |
| 2013 | -- | $175,845 -0.1% |
| 2012 | -- | $176,019 -6.7% |
| 2011 | -- | $188,647 -20.3% |
| 2010 | -- | $236,562 -0.8% |
| 2009 | -- | $238,469 -5.1% |
| 2008 | -- | $251,367 +1.8% |
| 2007 | -- | $247,041 +7.7% |
| 2006 | -- | $229,480 +5.3% |
| 2005 | $4,204 +3% | $217,836 +18.4% |
| 2004 | $4,081 | $184,000 +8.2% |
| 2003 | -- | $170,088 +0.9% |
| 2002 | -- | $168,582 |
| 2001 | -- | $168,582 +3.7% |
| 1999 | -- | $162,540 |
Find assessor info on the county website
BuyAbility℠ payment
Est. payment
$10,510/mo
Principal & interest
$9798
Property taxes
$712
Climate risks
Neighborhood: 89460
Nearby schools
GreatSchools rating
- 7/10Gene Scarselli Elementary SchoolGrades: PK-5Distance: 7.1 mi
- 5/10Pau Wa Lu Middle SchoolGrades: 6-8Distance: 7.2 mi
- 6/10Douglas County High SchoolGrades: 9-12Distance: 4.2 mi
Schools provided by the listing agent
- Elementary: Scarselli
- Middle: Pau-Wa-Lu
- High: Douglas
Source: NNRMLS. This data may not be complete. We recommend contacting the local school district to confirm school assignments for this home.
