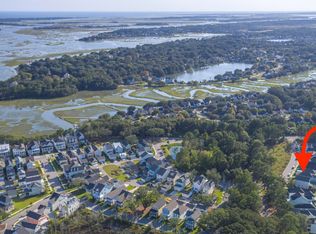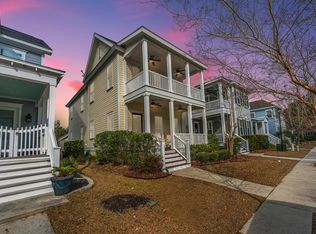Sold for $633,150 on 09/16/24
$633,150
1220 Pressley Rd, Charleston, SC 29412
3beds
1,950sqft
SingleFamily
Built in 2016
4,356 Square Feet Lot
$654,200 Zestimate®
$325/sqft
$3,578 Estimated rent
Home value
$654,200
$621,000 - $693,000
$3,578/mo
Zestimate® history
Loading...
Owner options
Explore your selling options
What's special
The best of the Lowcountry! Located in a fantastic neighborhood with boat landing/ramp dock and resort like amenities this almost new spacious home fills with natural light has wood floors throughout the home and an open living/dining/kitchen space with screened porch off the rear perfect for relaxing or entertaining. The upgraded kitchen includes all the appliances quartz countertops classic subway tile backsplash and large walk-in pantry. The master suite is located downstairs with 2-story ceilings and windows and a walk-in closet with custom shelving. Upstairs find the 2 additional bedrooms and the large open loft space perfect for a media room or office. All located on a sidewalk lined street across from a large community green space with a rear driveway and 2 car garage. Originally built by Ashton Woods this home is filled with upgrades from the outside to the interior. The home is built on a crawlspace with a vapor barrier and Sentricon termite system Hardie trim and siding 30 year architectural roof low E double pane windows Lennox 14 seer HVAC with dual zone programmable thermostats and a RainBird irrigation system to name a few. The interior has Kwiset door hardware Moen plumbing fixtures 5in engineered wood floors throughout and upgraded lighting. Freeman's Point offers fantastic amenities with a neighborhood pool over looking the water and marsh walking trails pocket parks play ground and community dock for enjoying the views.
Facts & features
Interior
Bedrooms & bathrooms
- Bedrooms: 3
- Bathrooms: 3
- Full bathrooms: 2
- 1/2 bathrooms: 1
Heating
- Forced air, Heat pump, Gas
Cooling
- Central
Features
- Flooring: Tile, Hardwood
Interior area
- Total interior livable area: 1,950 sqft
Property
Parking
- Parking features: Garage - Detached
Features
- Exterior features: Cement / Concrete
Lot
- Size: 4,356 sqft
Details
- Parcel number: 4270000235
Construction
Type & style
- Home type: SingleFamily
Condition
- Year built: 2016
Community & neighborhood
Location
- Region: Charleston
Other
Other facts
- Roof: Architectural
- Misc Interior: Ceilings - 9'+, Ceiling - Smooth, Kitchen Island, Window Treatments - Some
- New Owned: Pre-Owned
- Master Bedroom: Ceiling Fan, Downstairs
- Special: 10 Yr Warranty, Flood Insurance
- Amenities: Boat Ramp, Neighborhood Pool, Trash Pickup, Walk/Jog Trails, Play Park
- FP Desc/Location: Living Room, One, Gas Logs
- Garage/Parking: 2 Car Garage
- Stories: 2 Stories
- Foundation: Crawl Space
- Misc Exterior: Thermal Windows/Doors, Lawn Irrigation
- Lot Description: Level
- Green Features: Tankless Water Heater
- SF Detached Style: Cottage
- Subsection: Freemans Point
Price history
| Date | Event | Price |
|---|---|---|
| 9/16/2024 | Sold | $633,150+49%$325/sqft |
Source: Public Record Report a problem | ||
| 7/12/2018 | Sold | $424,900$218/sqft |
Source: | ||
| 6/6/2018 | Pending sale | $424,900$218/sqft |
Source: Coleman Blvd #18005589 Report a problem | ||
| 5/28/2018 | Price change | $424,900-2.3%$218/sqft |
Source: Coleman Blvd #18005589 Report a problem | ||
| 5/17/2018 | Price change | $434,900-0.9%$223/sqft |
Source: Coleman Blvd #18005589 Report a problem | ||
Public tax history
| Year | Property taxes | Tax assessment |
|---|---|---|
| 2024 | $2,248 -68.5% | $17,000 -33.3% |
| 2023 | $7,129 +241% | $25,500 +50% |
| 2022 | $2,091 -4.7% | $17,000 |
Find assessor info on the county website
Neighborhood: 29412
Nearby schools
GreatSchools rating
- 8/10James Island Elementary SchoolGrades: PK-5Distance: 1.3 mi
- 8/10Camp Road MiddleGrades: 6-8Distance: 2.2 mi
- 9/10James Island Charter High SchoolGrades: 9-12Distance: 1.9 mi
Schools provided by the listing agent
- Elementary: James Island
- Middle: James Island
- High: James Island Charter
Source: The MLS. This data may not be complete. We recommend contacting the local school district to confirm school assignments for this home.
Get a cash offer in 3 minutes
Find out how much your home could sell for in as little as 3 minutes with a no-obligation cash offer.
Estimated market value
$654,200
Get a cash offer in 3 minutes
Find out how much your home could sell for in as little as 3 minutes with a no-obligation cash offer.
Estimated market value
$654,200

