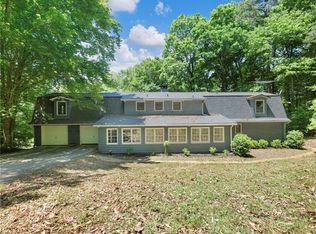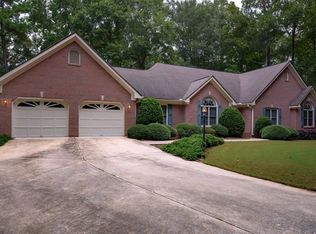Long private driveway leads you to southern charm at it's best! This home with beautiful views, tucked away among nature awaits you! Back of the 2.75 acre property borders a babbling creek - Master on main with walk out to hot tub, 2 private suites up and 2 more true bedrooms in terrace level! Kitchen has painted & open glass cabinetry adjoins great room with stacked brick fireplace - Finished bonus room with separate staircase over garage - Professionally finished terrace level is a fabulous second living suite with full second kitchen, recreation/great room, 2 bedrooms and unfinished storage - The peg wood floors are so cool! Room for lots of rocking chairs on the front porch and enjoy the screened porch across the back of the house, separate grilling deck as well - Exterior storage shed & playground set remain with the home - There is a second driveway (unpaved) for boat or RV parking!! Located just a few miles from I-85 and Chateau Elan Spa & Winery!!
This property is off market, which means it's not currently listed for sale or rent on Zillow. This may be different from what's available on other websites or public sources.

