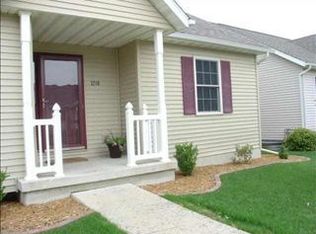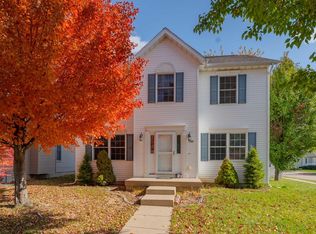Closed
$275,000
1220 Ogelthorpe Ave, Normal, IL 61761
4beds
3,084sqft
Single Family Residence
Built in 2003
6,346.69 Square Feet Lot
$300,100 Zestimate®
$89/sqft
$3,836 Estimated rent
Home value
$300,100
$273,000 - $330,000
$3,836/mo
Zestimate® history
Loading...
Owner options
Explore your selling options
What's special
Stunning 4 BR, 3 full / 1 half bath home located on a large corner lot & tree lined street just down from the wonderful Savannah Park. Walk inside & fall in love with the very spacious, yet perfectly cozy spaces. Main level includes wood laminate flooring. Beautiful kitchen w/ lg pantry & all stainless appliances purchased 2019 will remain. Kitchen opens to family rm w/ lovely gas fireplace. 1st floor also includes dinning rm & family room. Wonderful master suite features cathedral ceiling, full bath, & large walk-in closet. An additional 2 bedrooms, 2nd full bath, & fantastic laundry space is also located on the 2nd level. Washer & dryer remain. Great basement spaces include 4th bedroom w/ closet & egress connected to updated full bath, office, & large storage space w/ workbench. Fantastic corner lot w/ vinyl fence. Such a pleasure to view!
Zillow last checked: 8 hours ago
Listing updated: May 06, 2024 at 12:18pm
Listing courtesy of:
Amanda Kinsella, GRI 309-212-2276,
BHHS Central Illinois, REALTORS
Bought with:
Daniel Carcasson
RE/MAX Rising
Source: MRED as distributed by MLS GRID,MLS#: 12012373
Facts & features
Interior
Bedrooms & bathrooms
- Bedrooms: 4
- Bathrooms: 4
- Full bathrooms: 3
- 1/2 bathrooms: 1
Primary bedroom
- Features: Flooring (Carpet), Bathroom (Full)
- Level: Second
- Area: 266 Square Feet
- Dimensions: 14X19
Bedroom 2
- Features: Flooring (Carpet)
- Level: Second
- Area: 156 Square Feet
- Dimensions: 13X12
Bedroom 3
- Features: Flooring (Carpet)
- Level: Second
- Area: 130 Square Feet
- Dimensions: 13X10
Bedroom 4
- Features: Flooring (Carpet)
- Level: Basement
- Area: 255 Square Feet
- Dimensions: 15X17
Dining room
- Features: Flooring (Wood Laminate)
- Level: Main
- Area: 169 Square Feet
- Dimensions: 13X13
Family room
- Features: Flooring (Wood Laminate)
- Level: Main
- Area: 240 Square Feet
- Dimensions: 15X16
Kitchen
- Features: Flooring (Wood Laminate)
- Level: Main
- Area: 176 Square Feet
- Dimensions: 16X11
Laundry
- Features: Flooring (Ceramic Tile)
- Level: Second
- Area: 35 Square Feet
- Dimensions: 7X5
Living room
- Features: Flooring (Wood Laminate)
- Level: Main
- Area: 224 Square Feet
- Dimensions: 14X16
Office
- Features: Flooring (Carpet)
- Level: Basement
- Area: 108 Square Feet
- Dimensions: 9X12
Heating
- Natural Gas
Cooling
- Central Air
Features
- Basement: Partially Finished,Full
- Number of fireplaces: 1
- Fireplace features: Gas Starter, Family Room
Interior area
- Total structure area: 3,084
- Total interior livable area: 3,084 sqft
- Finished area below ground: 890
Property
Parking
- Total spaces: 2
- Parking features: Concrete, Garage Door Opener, On Site, Garage Owned, Detached, Garage
- Garage spaces: 2
- Has uncovered spaces: Yes
Accessibility
- Accessibility features: No Disability Access
Features
- Stories: 2
- Patio & porch: Patio
- Fencing: Fenced
Lot
- Size: 6,346 sqft
- Dimensions: 54X117
- Features: Corner Lot
Details
- Parcel number: 1422410021
- Special conditions: None
Construction
Type & style
- Home type: SingleFamily
- Architectural style: Traditional
- Property subtype: Single Family Residence
Materials
- Vinyl Siding
Condition
- New construction: No
- Year built: 2003
Utilities & green energy
- Sewer: Public Sewer
- Water: Public
Community & neighborhood
Location
- Region: Normal
- Subdivision: Savannah Green
HOA & financial
HOA
- Has HOA: Yes
- HOA fee: $60 annually
- Services included: Other
Other
Other facts
- Listing terms: Conventional
- Ownership: Fee Simple w/ HO Assn.
Price history
| Date | Event | Price |
|---|---|---|
| 5/23/2024 | Listing removed | -- |
Source: Zillow Rentals | ||
| 5/7/2024 | Listed for rent | $2,600$1/sqft |
Source: Zillow Rentals | ||
| 5/6/2024 | Sold | $275,000+10%$89/sqft |
Source: | ||
| 3/28/2024 | Contingent | $250,000$81/sqft |
Source: | ||
| 3/25/2024 | Listed for sale | $250,000+64.5%$81/sqft |
Source: | ||
Public tax history
| Year | Property taxes | Tax assessment |
|---|---|---|
| 2023 | $4,849 +6.7% | $62,660 +10.7% |
| 2022 | $4,546 +4.3% | $56,608 +6% |
| 2021 | $4,360 | $53,409 +1.1% |
Find assessor info on the county website
Neighborhood: 61761
Nearby schools
GreatSchools rating
- 6/10Fairview Elementary SchoolGrades: PK-5Distance: 1.2 mi
- 5/10Chiddix Jr High SchoolGrades: 6-8Distance: 1.1 mi
- 8/10Normal Community High SchoolGrades: 9-12Distance: 3 mi
Schools provided by the listing agent
- Elementary: Fairview Elementary
- Middle: Chiddix Jr High
- High: Normal Community High School
- District: 5
Source: MRED as distributed by MLS GRID. This data may not be complete. We recommend contacting the local school district to confirm school assignments for this home.

Get pre-qualified for a loan
At Zillow Home Loans, we can pre-qualify you in as little as 5 minutes with no impact to your credit score.An equal housing lender. NMLS #10287.

