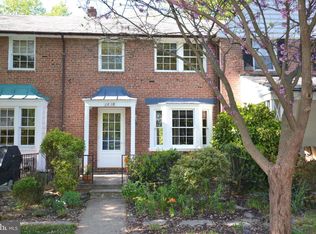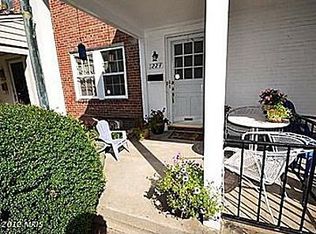Sold for $295,000
$295,000
1220 Northview Rd, Baltimore, MD 21218
3beds
1,680sqft
Townhouse
Built in 1941
4,356 Square Feet Lot
$293,200 Zestimate®
$176/sqft
$2,119 Estimated rent
Home value
$293,200
$255,000 - $337,000
$2,119/mo
Zestimate® history
Loading...
Owner options
Explore your selling options
What's special
OFFER DEADLINE: MONDAY 9/22/25 12 PM | Welcome to 1220 Northview Road, an all-brick end-unit townhome in one of Baltimore’s most celebrated neighborhoods, Original Northwood, a nationally recognized historic district designed in the late 1930s by renowned Roland Park Company architect John Ahlers. Inspired by the English Garden City movement, Ahlers created a community of winding streets, mature trees, and timeless homes that blend seamlessly with their natural surroundings. Today, Northwood stands as one of Baltimore’s most picturesque and enduring neighborhoods. This home captures that vision with its classic colonial façade, inviting wraparound porch, and warm interior details. Sunlight streams through the bay window, highlighting gleaming hardwood floors and original millwork. The dining room flows naturally to the galley-style kitchen, which opens to a private brick patio framed by lush landscaping, an outdoor extension of your living space. Upstairs, three inviting bedrooms offer comfort and charm. The finished lower level adds versatility, making it perfect for a home office, workout area, or media room, with ample space to adapt to your lifestyle. Located just minutes from Johns Hopkins University, Morgan State, and Downtown Baltimore, this home offers the perfect balance of historic charm and modern convenience, all within a community celebrated for its design, easy access to shopping, and storybook setting.
Zillow last checked: 8 hours ago
Listing updated: October 24, 2025 at 04:09am
Listed by:
Kyle Shay 410-952-8640,
Compass
Bought with:
Michael Kane, 596231
RE/MAX Distinctive Real Estate, Inc.
Source: Bright MLS,MLS#: MDBA2179814
Facts & features
Interior
Bedrooms & bathrooms
- Bedrooms: 3
- Bathrooms: 2
- Full bathrooms: 1
- 1/2 bathrooms: 1
Bedroom 1
- Features: Flooring - HardWood
- Level: Upper
- Area: 165 Square Feet
- Dimensions: 15 X 11
Bedroom 2
- Features: Flooring - HardWood
- Level: Upper
- Area: 150 Square Feet
- Dimensions: 15 X 10
Bedroom 3
- Features: Flooring - HardWood
- Level: Upper
- Area: 88 Square Feet
- Dimensions: 11 X 8
Dining room
- Features: Flooring - HardWood
- Level: Main
- Area: 165 Square Feet
- Dimensions: 15 X 11
Family room
- Features: Flooring - Carpet
- Level: Lower
- Area: 540 Square Feet
- Dimensions: 30 X 18
Half bath
- Level: Lower
Kitchen
- Features: Flooring - Laminated
- Level: Main
- Area: 105 Square Feet
- Dimensions: 15 X 7
Living room
- Features: Flooring - HardWood
- Level: Main
- Area: 225 Square Feet
- Dimensions: 15 X 15
Heating
- Heat Pump, Natural Gas
Cooling
- Ceiling Fan(s), Window Unit(s), Electric
Appliances
- Included: Dryer, Washer, Cooktop, Dishwasher, Gas Water Heater
- Laundry: In Basement
Features
- Kitchen - Galley, Chair Railings, Formal/Separate Dining Room, Floor Plan - Traditional, Pantry, Bar
- Flooring: Wood
- Windows: Window Treatments
- Basement: Rear Entrance,Finished,Heated,Partial,Full,Interior Entry,Windows
- Has fireplace: No
Interior area
- Total structure area: 1,920
- Total interior livable area: 1,680 sqft
- Finished area above ground: 1,280
- Finished area below ground: 400
Property
Parking
- Total spaces: 1
- Parking features: Garage Door Opener, On Street, Detached
- Garage spaces: 1
- Has uncovered spaces: Yes
Accessibility
- Accessibility features: Other
Features
- Levels: Two
- Stories: 2
- Pool features: None
Lot
- Size: 4,356 sqft
Details
- Additional structures: Above Grade, Below Grade
- Parcel number: 0327393971G011
- Zoning: R-5
- Special conditions: Standard
Construction
Type & style
- Home type: Townhouse
- Architectural style: Colonial
- Property subtype: Townhouse
Materials
- Brick
- Foundation: Brick/Mortar
Condition
- New construction: No
- Year built: 1941
Utilities & green energy
- Sewer: Public Sewer
- Water: Public
Community & neighborhood
Security
- Security features: Carbon Monoxide Detector(s)
Location
- Region: Baltimore
- Subdivision: Original Northwood
- Municipality: Baltimore City
HOA & financial
HOA
- Has HOA: Yes
- HOA fee: $40 annually
- Association name: ORIGINAL NORTHWOOD
Other
Other facts
- Listing agreement: Exclusive Right To Sell
- Ownership: Fee Simple
Price history
| Date | Event | Price |
|---|---|---|
| 10/24/2025 | Sold | $295,000+5.7%$176/sqft |
Source: | ||
| 10/24/2025 | Pending sale | $279,000$166/sqft |
Source: | ||
| 9/24/2025 | Contingent | $279,000$166/sqft |
Source: | ||
| 9/7/2025 | Listed for sale | $279,000+59.4%$166/sqft |
Source: | ||
| 1/23/2017 | Sold | $175,000$104/sqft |
Source: Public Record Report a problem | ||
Public tax history
| Year | Property taxes | Tax assessment |
|---|---|---|
| 2025 | -- | $188,800 +7.2% |
| 2024 | $4,158 +1.1% | $176,200 +1.1% |
| 2023 | $4,113 +1.1% | $174,267 -1.1% |
Find assessor info on the county website
Neighborhood: Original Northwood
Nearby schools
GreatSchools rating
- 5/10Northwood Elementary SchoolGrades: PK-5,7-8Distance: 0.9 mi
- 2/10Mergenthaler Vocational-Technical High SchoolGrades: 9-12Distance: 0.8 mi
- NABaltimore I.T. AcademyGrades: 6-8Distance: 0.9 mi
Schools provided by the listing agent
- District: Baltimore City Public Schools
Source: Bright MLS. This data may not be complete. We recommend contacting the local school district to confirm school assignments for this home.
Get pre-qualified for a loan
At Zillow Home Loans, we can pre-qualify you in as little as 5 minutes with no impact to your credit score.An equal housing lender. NMLS #10287.

