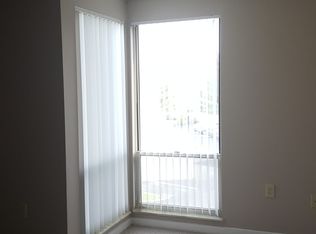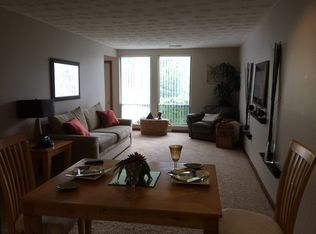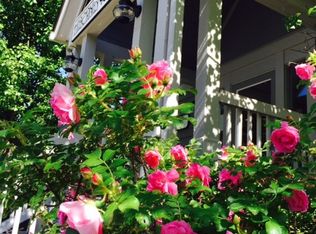Highest and Best offers by 8/4 @5pm. Rare opportunity to own an amazing Mid Century Modern style ranch w/acre of woods in Columbus. Private setting w/easy access to Highway. Floor to ceiling windows fill the house w/ natural night and provide beautiful nature views. House was designed by the prestigious architect firm Brubaker & Brandt who designed downtown buildings, One Nationwide Plaza, Motorists Mutual Building, Continental Center and Rhodes State Office Tower. Brand new Bright White Kitchen w/ oversized cabinets, granite countertops and stainless appliances. Soaring ceilings & open living design is spectacular. First floor Laundry/ Mud room. 3 car garage and a second detached garage w/power provides tons of storage. 3 Fireplaces. Finished Basement. Sellers licensed agents in Ohio.
This property is off market, which means it's not currently listed for sale or rent on Zillow. This may be different from what's available on other websites or public sources.


