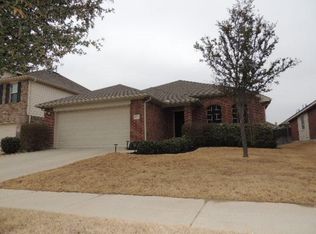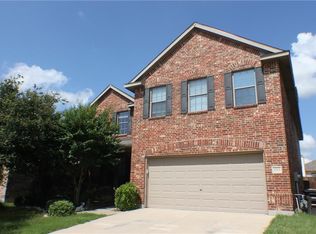Sold on 08/30/24
Price Unknown
1220 Nighthawk Rd, Fort Worth, TX 76108
4beds
2,042sqft
Single Family Residence
Built in 2007
6,229.08 Square Feet Lot
$323,300 Zestimate®
$--/sqft
$2,153 Estimated rent
Home value
$323,300
$297,000 - $352,000
$2,153/mo
Zestimate® history
Loading...
Owner options
Explore your selling options
What's special
NEW ROOF! NEW GUTTERS! Numerous updates! Spacious 4 bedroom 2 bath home with nice flow in the heart of Vista West. Updated luxury vinyl flooring, interior light fixtures, exterior light fixtures, plumbing fixtures, and stainless steel appliances. All within the last few years. Newly painted white cabinets to brighten the kitchen. Open concept, split bedrooms, 4th bedroom can be used as an office or study. Good sized kitchen with 2 breakfast bars, Large primary bedroom with huge walk-in closet. Entertain under the large covered patio. Garage has been insulated along with garage door, floor has epoxy. This home has been very well maintained and updated. Subdivision features a community pool, basketball court and walking trails. Just minutes away from Lockheed and downtown Fort Worth.
Zillow last checked: 8 hours ago
Listing updated: June 19, 2025 at 06:17pm
Listed by:
David Inman 0694651 817-771-9819,
Monument Realty 214-705-7821,
David Inman 817-771-9819
Bought with:
Robert See
Better Homes & Gardens, Winans
Source: NTREIS,MLS#: 20557827
Facts & features
Interior
Bedrooms & bathrooms
- Bedrooms: 4
- Bathrooms: 2
- Full bathrooms: 2
Primary bedroom
- Features: Dual Sinks, Jetted Tub, Separate Shower, Walk-In Closet(s)
- Level: First
- Dimensions: 16 x 15
Bedroom
- Features: Split Bedrooms
- Level: First
- Dimensions: 11 x 10
Bedroom
- Features: Split Bedrooms
- Level: First
- Dimensions: 12 x 11
Bedroom
- Level: First
- Dimensions: 11 x 10
Breakfast room nook
- Level: First
- Dimensions: 14 x 10
Dining room
- Level: First
- Dimensions: 13 x 12
Kitchen
- Features: Breakfast Bar, Built-in Features, Granite Counters, Pantry
- Level: First
- Dimensions: 14 x 12
Living room
- Features: Fireplace
- Level: First
- Dimensions: 15 x 14
Utility room
- Level: First
- Dimensions: 8 x 6
Heating
- Natural Gas
Cooling
- Electric
Appliances
- Included: Dishwasher, Gas Cooktop, Disposal, Gas Oven, Microwave
- Laundry: Electric Dryer Hookup
Features
- High Speed Internet, Cable TV
- Flooring: Carpet, Ceramic Tile, Hardwood
- Has basement: No
- Number of fireplaces: 1
- Fireplace features: Gas Starter
Interior area
- Total interior livable area: 2,042 sqft
Property
Parking
- Total spaces: 2
- Parking features: Door-Single
- Attached garage spaces: 2
Features
- Levels: One
- Stories: 1
- Patio & porch: Covered
- Pool features: None, Community
- Fencing: Privacy
Lot
- Size: 6,229 sqft
- Features: Interior Lot
- Residential vegetation: Grassed
Details
- Parcel number: 41023013
Construction
Type & style
- Home type: SingleFamily
- Architectural style: Ranch,Detached
- Property subtype: Single Family Residence
- Attached to another structure: Yes
Materials
- Brick
- Foundation: Slab
- Roof: Composition
Condition
- Year built: 2007
Utilities & green energy
- Sewer: Public Sewer
- Water: Public
- Utilities for property: Sewer Available, Water Available, Cable Available
Community & neighborhood
Community
- Community features: Pool, Curbs
Location
- Region: Fort Worth
- Subdivision: Vista West
HOA & financial
HOA
- Has HOA: Yes
- HOA fee: $240 semi-annually
- Services included: Maintenance Grounds
- Association name: Vista West HOA Goodwin & Co
- Association phone: 214-445-2771
Other
Other facts
- Listing terms: Cash,Conventional,FHA,VA Loan
- Road surface type: Asphalt
Price history
| Date | Event | Price |
|---|---|---|
| 8/30/2024 | Sold | -- |
Source: NTREIS #20557827 | ||
| 8/11/2024 | Pending sale | $330,000$162/sqft |
Source: NTREIS #20557827 | ||
| 8/4/2024 | Contingent | $330,000$162/sqft |
Source: NTREIS #20557827 | ||
| 7/22/2024 | Listed for sale | $330,000-1.5%$162/sqft |
Source: NTREIS #20557827 | ||
| 7/5/2024 | Listing removed | -- |
Source: NTREIS #20557827 | ||
Public tax history
| Year | Property taxes | Tax assessment |
|---|---|---|
| 2024 | $5,511 | $312,282 -3.4% |
| 2023 | -- | $323,250 +17.3% |
| 2022 | $7,062 +17.5% | $275,635 +18.9% |
Find assessor info on the county website
Neighborhood: FW Vista West
Nearby schools
GreatSchools rating
- 2/10Tannahill Intermediate SchoolGrades: 5-6Distance: 0.8 mi
- 4/10Brewer Middle SchoolGrades: 7-8Distance: 3.4 mi
- 3/10Brewer High SchoolGrades: 9-12Distance: 3.2 mi
Schools provided by the listing agent
- Elementary: Bluehaze
- High: Brewer
- District: White Settlement ISD
Source: NTREIS. This data may not be complete. We recommend contacting the local school district to confirm school assignments for this home.
Get a cash offer in 3 minutes
Find out how much your home could sell for in as little as 3 minutes with a no-obligation cash offer.
Estimated market value
$323,300
Get a cash offer in 3 minutes
Find out how much your home could sell for in as little as 3 minutes with a no-obligation cash offer.
Estimated market value
$323,300

