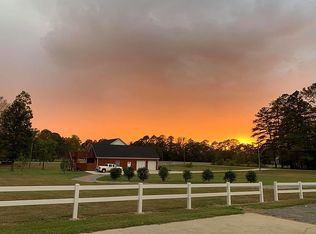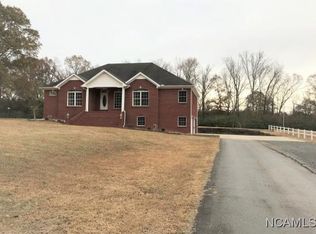MOVE IN READY HOME IN HARTSELLE, THAT HAS JUST BEEN RENOVATED AND HAS THE ALL THE COUNTRY CHARM WITH THE PERKS OF BEING IN THE CITY. THIS ALL BRICK HOME IS NESTLED ON A 1.6 ACRE LOT IN THE POPULAR NANCE FORD ESTATES SUBDIVISION. FEATURES LARGE BEDROOMS, OFFICE/NURSERY, STORM ROOM, AND BONUS ROOM IN BASEMENT FOR ENTERTAINING. ADDITIONAL GUEST ROOM IN BASEMENT. FENCED BACK YARD FOR YOUR FURRY FRIENDS. CLOSE TO THE HEART OF HARTSELLE, SCHOOLS, AND ALL THE AMENITIES. INTERSTATE 65 NEAR BY FOR THOSE WHO COMMUTE TO HUNTSVILLE. OVERSIZE GARAGE.
This property is off market, which means it's not currently listed for sale or rent on Zillow. This may be different from what's available on other websites or public sources.

