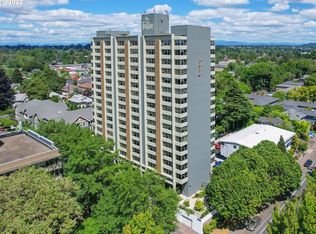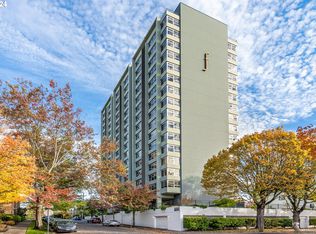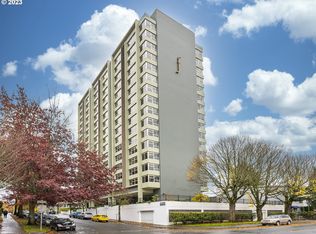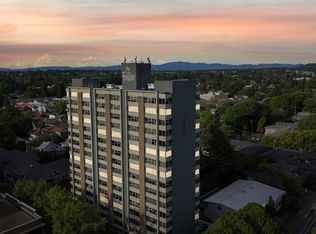Sold
$295,000
1220 NE 17th Ave APT 7D, Portland, OR 97232
2beds
807sqft
Residential, Condominium
Built in 1963
-- sqft lot
$264,800 Zestimate®
$366/sqft
$1,961 Estimated rent
Home value
$264,800
$249,000 - $281,000
$1,961/mo
Zestimate® history
Loading...
Owner options
Explore your selling options
What's special
Mt Hood views, gorgeous sunrises, and AC for hot summer days. 2nd bedroom perfect for den/office/nursery. 18th floor rooftop deck with seating gives 360-degree views of Mt Hood, Mt St Helens, downtown skyline, bridges, west hills, amazing sunsets and sunrises, plus enclosed meeting/party room. Gated covered patio with grill and tables/chairs adjacent to community garden. Both party room and BBQ patio can be reserved for your private gatherings! Secure entry with camera, access to guests can be given via phone app even when you are away (perfect for housesitter/pet care while you are out of town). There is no other view like this in any condo in NE or SE Portland. Interior walls are non-load bearing, meaning you can change your floorplan at will. Great community and pride of ownership, in an incredibly well-maintained building. List of condo amenities and local hotspots attached. Low HOA fees include water, sewer and garbage. Low taxes, too! Come see why so many people have chosen to live here for decades! Start building equity for less than rent payments. Don't forget to click on the video tour of the unit and rooftop.
Zillow last checked: 8 hours ago
Listing updated: August 11, 2023 at 08:54am
Listed by:
Lulu Barker 503-866-8474,
Windermere Realty Trust
Bought with:
Alan Daniels, 201239197
Works Real Estate
Source: RMLS (OR),MLS#: 23152014
Facts & features
Interior
Bedrooms & bathrooms
- Bedrooms: 2
- Bathrooms: 1
- Full bathrooms: 1
- Main level bathrooms: 1
Primary bedroom
- Features: Closet, Wallto Wall Carpet
- Level: Main
- Area: 135
- Dimensions: 9 x 15
Bedroom 2
- Features: Sliding Doors, Closet, Wallto Wall Carpet
- Level: Main
- Area: 108
- Dimensions: 9 x 12
Dining room
- Features: Wallto Wall Carpet
- Level: Main
- Area: 49
- Dimensions: 7 x 7
Kitchen
- Level: Main
- Area: 63
- Width: 9
Living room
- Features: Sliding Doors, Closet
- Level: Main
- Area: 196
- Dimensions: 14 x 14
Heating
- Baseboard
Cooling
- Wall Unit(s)
Appliances
- Included: Dishwasher, Disposal, Double Oven, Free-Standing Range, Free-Standing Refrigerator, Electric Water Heater, Tank Water Heater
- Laundry: Common Area
Features
- Closet
- Flooring: Tile, Vinyl, Wall to Wall Carpet
- Doors: Sliding Doors
- Windows: Double Pane Windows
- Basement: Storage Space
Interior area
- Total structure area: 807
- Total interior livable area: 807 sqft
Property
Parking
- Parking features: On Street
- Has uncovered spaces: Yes
Accessibility
- Accessibility features: Accessible Approachwith Ramp, Accessible Elevator Installed, Accessible Hallway, Main Floor Bedroom Bath, Minimal Steps, One Level, Accessibility
Features
- Stories: 1
- Entry location: Upper Floor
- Patio & porch: Covered Patio, Deck, Patio
- Exterior features: Built-in Barbecue, Raised Beds, Water Feature
- Fencing: Fenced
- Has view: Yes
- View description: Mountain(s), Seasonal, Trees/Woods
Lot
- Features: Commons, Corner Lot, Gated
Details
- Additional structures: Workshop
- Parcel number: R285854
- Zoning: RM-4
Construction
Type & style
- Home type: Condo
- Architectural style: Mid Century Modern,Other
- Property subtype: Residential, Condominium
Materials
- Other
- Foundation: Other
- Roof: Flat
Condition
- Resale
- New construction: No
- Year built: 1963
Utilities & green energy
- Sewer: Public Sewer
- Water: Public
- Utilities for property: Other Internet Service
Community & neighborhood
Security
- Security features: Entry, Intercom Entry, Security Gate, Security Lights
Community
- Community features: Condo Elevator
Location
- Region: Portland
- Subdivision: The Fontaine
HOA & financial
HOA
- Has HOA: Yes
- HOA fee: $406 monthly
- Amenities included: Commons, Exterior Maintenance, Gated, Insurance, Laundry, Maintenance Grounds, Management, Meeting Room, Party Room, Sewer, Trash, Water
Other
Other facts
- Listing terms: Cash,Conventional,FHA
- Road surface type: Concrete, Paved
Price history
| Date | Event | Price |
|---|---|---|
| 8/11/2023 | Sold | $295,000$366/sqft |
Source: | ||
| 7/25/2023 | Pending sale | $295,000$366/sqft |
Source: | ||
| 6/22/2023 | Listed for sale | $295,000+75.7%$366/sqft |
Source: | ||
| 1/1/2012 | Listing removed | $167,900$208/sqft |
Source: Vflyer Homes #11401557 | ||
| 8/11/2011 | Listed for sale | $167,900+18.7%$208/sqft |
Source: Vflyer Homes #11401557 | ||
Public tax history
| Year | Property taxes | Tax assessment |
|---|---|---|
| 2025 | $3,291 +3.7% | $122,120 +3% |
| 2024 | $3,172 +4% | $118,570 +3% |
| 2023 | $3,051 +2.2% | $115,120 +3% |
Find assessor info on the county website
Neighborhood: Sullivan's Gulch
Nearby schools
GreatSchools rating
- 8/10Buckman Elementary SchoolGrades: K-5Distance: 0.8 mi
- 7/10Hosford Middle SchoolGrades: 6-8Distance: 1.9 mi
- 7/10Cleveland High SchoolGrades: 9-12Distance: 2.4 mi
Schools provided by the listing agent
- Elementary: Buckman
- Middle: Hosford
- High: Cleveland
Source: RMLS (OR). This data may not be complete. We recommend contacting the local school district to confirm school assignments for this home.
Get a cash offer in 3 minutes
Find out how much your home could sell for in as little as 3 minutes with a no-obligation cash offer.
Estimated market value
$264,800
Get a cash offer in 3 minutes
Find out how much your home could sell for in as little as 3 minutes with a no-obligation cash offer.
Estimated market value
$264,800



