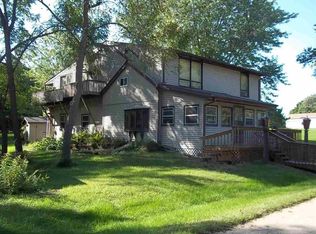Closed
$250,000
1220 N Moose Rd, Mount Morris, IL 61054
3beds
1,200sqft
Single Family Residence
Built in 1931
2.68 Acres Lot
$255,300 Zestimate®
$208/sqft
$1,373 Estimated rent
Home value
$255,300
$209,000 - $311,000
$1,373/mo
Zestimate® history
Loading...
Owner options
Explore your selling options
What's special
Farmette for Sale: Tired of paying horse board or shop rent? Then this property is for you! Bring your horses and hobbies and enjoy life in the country in this 3 bed/1 bath farmhouse on 2.68 acres, zoned AG, with beautiful panoramic views. The horse barn was recently completed with all new features including: 2 large custom horse stalls, 2 run-out paddocks. A large fenced pasture was also added fall 2024. Need some shop space? The 40x32 4 car heated garage with concrete floors has plenty of space for your toys and hobbies. The additional building is currently being used for hay storage. The main floor of the house has been freshly painted and has all new laminate wood floors. The bathroom was completely renovated summer 2024 with new drywall, shower, tile floor, and vanity. The upstairs has 3 bedrooms and a nice loft, and boasts recently refinished original hardwood floors, and fresh paint. Recent upgrades also include some plumbing and electrical, a new water heater in 2023 and refrigerator in 2024. Enjoy country living, just minutes from town. Bring your pets and toys and make this country oasis your new home today! Agent related to seller.
Zillow last checked: 8 hours ago
Listing updated: June 17, 2025 at 07:38pm
Listing courtesy of:
Shannon Schmit, GRI 815-756-2557,
Coldwell Banker Real Estate Group
Bought with:
Toni VanderHeyden
Keller Williams Realty Signature
Source: MRED as distributed by MLS GRID,MLS#: 12296186
Facts & features
Interior
Bedrooms & bathrooms
- Bedrooms: 3
- Bathrooms: 1
- Full bathrooms: 1
Primary bedroom
- Features: Flooring (Hardwood)
- Level: Second
- Area: 121 Square Feet
- Dimensions: 11X11
Bedroom 2
- Features: Flooring (Hardwood)
- Level: Second
- Area: 121 Square Feet
- Dimensions: 11X11
Bedroom 3
- Features: Flooring (Hardwood)
- Level: Second
- Area: 99 Square Feet
- Dimensions: 11X9
Dining room
- Features: Flooring (Wood Laminate)
- Level: Main
- Area: 77 Square Feet
- Dimensions: 11X7
Kitchen
- Features: Kitchen (Eating Area-Table Space), Flooring (Wood Laminate)
- Level: Main
- Area: 198 Square Feet
- Dimensions: 22X9
Living room
- Features: Flooring (Wood Laminate)
- Level: Main
- Area: 121 Square Feet
- Dimensions: 11X11
Heating
- Propane, Forced Air
Cooling
- Central Air
Appliances
- Included: Range, Microwave, Refrigerator, Washer, Dryer
Features
- Flooring: Hardwood, Laminate
- Basement: Unfinished,Full
Interior area
- Total structure area: 0
- Total interior livable area: 1,200 sqft
Property
Parking
- Total spaces: 2
- Parking features: Gravel, Garage Door Opener, Heated Garage, On Site, Garage Owned, Detached, Garage
- Garage spaces: 2
- Has uncovered spaces: Yes
Accessibility
- Accessibility features: No Disability Access
Features
- Stories: 2
- Patio & porch: Deck
- Exterior features: Fire Pit
Lot
- Size: 2.68 Acres
- Dimensions: 220X485
Details
- Additional structures: Barn(s), Outbuilding, Garage(s)
- Parcel number: 08333000130000
- Special conditions: None
Construction
Type & style
- Home type: SingleFamily
- Property subtype: Single Family Residence
Materials
- Vinyl Siding
- Roof: Asphalt
Condition
- New construction: No
- Year built: 1931
Utilities & green energy
- Sewer: Septic Tank
- Water: Well
Community & neighborhood
Location
- Region: Mount Morris
Other
Other facts
- Listing terms: Conventional
- Ownership: Fee Simple
Price history
| Date | Event | Price |
|---|---|---|
| 6/5/2025 | Sold | $250,000+11.1%$208/sqft |
Source: | ||
| 5/4/2025 | Pending sale | $225,000$188/sqft |
Source: | ||
| 5/3/2025 | Contingent | $225,000$188/sqft |
Source: | ||
| 4/21/2025 | Price change | $225,000-6.2%$188/sqft |
Source: | ||
| 3/25/2025 | Price change | $239,750-4.1%$200/sqft |
Source: | ||
Public tax history
| Year | Property taxes | Tax assessment |
|---|---|---|
| 2023 | $4,342 | $52,675 |
| 2022 | -- | -- |
| 2021 | $319 +6% | $23,441 +7.4% |
Find assessor info on the county website
Neighborhood: 61054
Nearby schools
GreatSchools rating
- 7/10Oregon Elementary SchoolGrades: PK-6Distance: 6.4 mi
- 9/10Oregon High SchoolGrades: 7-12Distance: 6.5 mi
Schools provided by the listing agent
- District: 220
Source: MRED as distributed by MLS GRID. This data may not be complete. We recommend contacting the local school district to confirm school assignments for this home.

Get pre-qualified for a loan
At Zillow Home Loans, we can pre-qualify you in as little as 5 minutes with no impact to your credit score.An equal housing lender. NMLS #10287.
