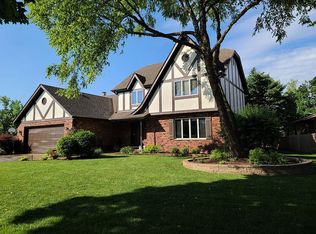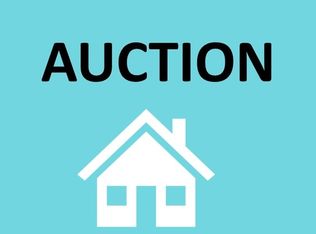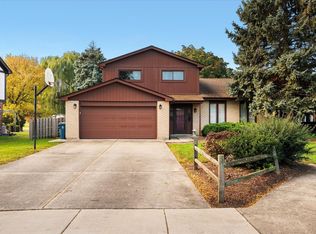Closed
$585,000
1220 N Honey Hill Rd, Addison, IL 60101
4beds
4,312sqft
Single Family Residence
Built in 1985
0.33 Acres Lot
$594,500 Zestimate®
$136/sqft
$4,472 Estimated rent
Home value
$594,500
$541,000 - $648,000
$4,472/mo
Zestimate® history
Loading...
Owner options
Explore your selling options
What's special
Gorgeous custom home backs to Farmwood Park and walking path! 4 spacious bedrooms, 3 full baths. Main level den/office was used as a bedroom. Beautifully appointed finished basement with wet bar. Gazebo with hot tub in back! This is a beautiful home that has been well loved. Brand new roof; siding is waiting to be painted; chimney under repair.
Zillow last checked: 8 hours ago
Listing updated: July 07, 2025 at 08:04am
Listing courtesy of:
Janet Baier 630-825-2700,
RE/MAX Liberty
Bought with:
Ginny Leamy
Compass
Source: MRED as distributed by MLS GRID,MLS#: 12387155
Facts & features
Interior
Bedrooms & bathrooms
- Bedrooms: 4
- Bathrooms: 3
- Full bathrooms: 3
Primary bedroom
- Features: Flooring (Hardwood), Bathroom (Full)
- Level: Second
- Area: 216 Square Feet
- Dimensions: 18X12
Bedroom 2
- Features: Flooring (Hardwood)
- Level: Second
- Area: 156 Square Feet
- Dimensions: 13X12
Bedroom 3
- Features: Flooring (Hardwood)
- Level: Second
- Area: 132 Square Feet
- Dimensions: 12X11
Bedroom 4
- Features: Flooring (Hardwood)
- Level: Second
- Area: 132 Square Feet
- Dimensions: 12X11
Den
- Features: Flooring (Parquet)
- Level: Main
- Area: 110 Square Feet
- Dimensions: 11X10
Dining room
- Features: Flooring (Carpet)
- Level: Main
- Area: 156 Square Feet
- Dimensions: 13X12
Family room
- Features: Flooring (Hardwood)
- Level: Main
- Area: 414 Square Feet
- Dimensions: 23X18
Foyer
- Features: Flooring (Ceramic Tile)
- Level: Main
- Area: 110 Square Feet
- Dimensions: 11X10
Kitchen
- Features: Kitchen (Eating Area-Breakfast Bar, Eating Area-Table Space, Island, Pantry-Closet, Granite Counters, Pantry, Updated Kitchen), Flooring (Ceramic Tile)
- Level: Main
- Area: 143 Square Feet
- Dimensions: 13X11
Laundry
- Features: Flooring (Ceramic Tile)
- Level: Main
- Area: 56 Square Feet
- Dimensions: 8X7
Living room
- Features: Flooring (Carpet)
- Level: Main
- Area: 180 Square Feet
- Dimensions: 15X12
Recreation room
- Features: Flooring (Carpet)
- Level: Basement
- Area: 1015 Square Feet
- Dimensions: 35X29
Sitting room
- Features: Flooring (Hardwood)
- Level: Second
- Area: 120 Square Feet
- Dimensions: 12X10
Other
- Level: Basement
- Area: 340 Square Feet
- Dimensions: 20X17
Heating
- Natural Gas, Forced Air
Cooling
- Central Air
Appliances
- Included: Microwave, Dishwasher, Refrigerator, Washer, Dryer, Disposal, Stainless Steel Appliance(s), Gas Oven
- Laundry: Main Level, Gas Dryer Hookup
Features
- Wet Bar, 1st Floor Bedroom, 1st Floor Full Bath, Built-in Features, Special Millwork, Paneling, Workshop
- Flooring: Hardwood, Carpet
- Windows: Screens
- Basement: Finished,Rec/Family Area,Storage Space,Full
- Number of fireplaces: 1
- Fireplace features: Wood Burning, Gas Starter, Family Room
Interior area
- Total structure area: 4,312
- Total interior livable area: 4,312 sqft
Property
Parking
- Total spaces: 2
- Parking features: Concrete, Garage Door Opener, On Site, Garage Owned, Attached, Garage
- Attached garage spaces: 2
- Has uncovered spaces: Yes
Accessibility
- Accessibility features: Main Level Entry, Other Main Level Modifications, Accessible Common Area, Accessible Entrance, Accessible Full Bath, Accessible Hallway(s), Accessible Kitchen Appliances, Accessible Kitchen, Accessible Washer/Dryer, Central Living Area, Disability Access
Features
- Stories: 2
- Patio & porch: Patio
- Exterior features: Other
- Has spa: Yes
- Spa features: Outdoor Hot Tub
Lot
- Size: 0.33 Acres
- Dimensions: 120X120
- Features: Cul-De-Sac
Details
- Additional structures: Gazebo
- Parcel number: 0317317028
- Special conditions: None
Construction
Type & style
- Home type: SingleFamily
- Property subtype: Single Family Residence
Materials
- Brick, Cedar
- Roof: Asphalt
Condition
- New construction: No
- Year built: 1985
Details
- Builder model: 2-STORY
Utilities & green energy
- Electric: Circuit Breakers
- Sewer: Storm Sewer
- Water: Lake Michigan
Community & neighborhood
Community
- Community features: Park, Curbs, Sidewalks, Street Lights, Street Paved
Location
- Region: Addison
- Subdivision: Farmwood Estates
Other
Other facts
- Listing terms: VA
- Ownership: Fee Simple
Price history
| Date | Event | Price |
|---|---|---|
| 7/3/2025 | Sold | $585,000+1.7%$136/sqft |
Source: | ||
| 6/7/2025 | Pending sale | $575,000+240.2%$133/sqft |
Source: | ||
| 8/1/1985 | Sold | $169,000$39/sqft |
Source: Agent Provided Report a problem | ||
Public tax history
| Year | Property taxes | Tax assessment |
|---|---|---|
| 2024 | $11,280 +5.1% | $176,039 +8.8% |
| 2023 | $10,735 +0.7% | $161,830 +3.9% |
| 2022 | $10,664 +4.5% | $155,800 +4.4% |
Find assessor info on the county website
Neighborhood: 60101
Nearby schools
GreatSchools rating
- 8/10Stone Elementary SchoolGrades: K-5Distance: 1.2 mi
- 6/10Indian Trail Jr High SchoolGrades: 6-8Distance: 1.4 mi
- 8/10Addison Trail High SchoolGrades: 9-12Distance: 1.4 mi
Schools provided by the listing agent
- Elementary: Stone Elementary School
- Middle: Indian Trail Junior High School
- High: Addison Trail High School
- District: 4
Source: MRED as distributed by MLS GRID. This data may not be complete. We recommend contacting the local school district to confirm school assignments for this home.
Get a cash offer in 3 minutes
Find out how much your home could sell for in as little as 3 minutes with a no-obligation cash offer.
Estimated market value$594,500
Get a cash offer in 3 minutes
Find out how much your home could sell for in as little as 3 minutes with a no-obligation cash offer.
Estimated market value
$594,500


