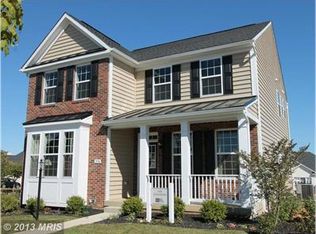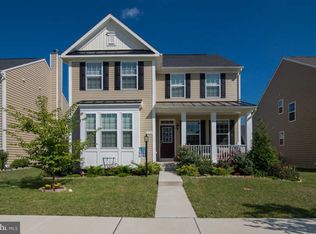Sold for $440,000
$440,000
1220 N Fairfax Blvd, Ranson, WV 25438
3beds
2,298sqft
Single Family Residence
Built in 2013
5,502 Square Feet Lot
$444,400 Zestimate®
$191/sqft
$2,308 Estimated rent
Home value
$444,400
$391,000 - $507,000
$2,308/mo
Zestimate® history
Loading...
Owner options
Explore your selling options
What's special
Immaculate 3-bedroom, 2.5-bath colonial in the highly sought-after Fairfax Crossing subdivision! This meticulously maintained home features updated major systems, including the HVAC and roof, ensuring peace of mind for years to come. The spacious primary suite boasts an attached ensuite bath, while the unfinished basement offers a blank canvas for future expansion, ample storage, or the ultimate entertainment space. Now is the perfect time to invest in Fairfax Crossing—a thriving community experiencing exciting growth and development! With ongoing expansion in the area, this neighborhood presents an incredible opportunity to own a home in a flourishing location. Enjoy the convenience of walking distance to local restaurants and look forward to the soon-to-open pub, adding to the vibrant lifestyle this community offers. As the area continues to evolve, homeowners here should have the opportunity benefit from increasing desirability. Don't miss your chance to be part of this dynamic neighborhood where charm, convenience, and opportunity come together!
Zillow last checked: 8 hours ago
Listing updated: March 28, 2025 at 05:05pm
Listed by:
Kristie Edwards 304-270-6680,
Samson Properties
Bought with:
Vicki Clark, WV000220
Berkshire Hathaway Homeservices Homesale Realty
Source: Bright MLS,MLS#: WVJF2015666
Facts & features
Interior
Bedrooms & bathrooms
- Bedrooms: 3
- Bathrooms: 3
- Full bathrooms: 2
- 1/2 bathrooms: 1
- Main level bathrooms: 1
Primary bedroom
- Features: Attached Bathroom, Walk-In Closet(s), Ceiling Fan(s)
- Level: Upper
Bedroom 2
- Features: Flooring - Carpet, Walk-In Closet(s)
- Level: Upper
Bedroom 3
- Features: Flooring - Carpet, Walk-In Closet(s)
- Level: Upper
Bathroom 2
- Features: Jack and Jill Bathroom
- Level: Upper
Dining room
- Features: Flooring - Wood
- Level: Main
Family room
- Features: Flooring - Wood
- Level: Main
Foyer
- Features: Flooring - Wood
- Level: Main
Half bath
- Features: Flooring - Wood
- Level: Main
Kitchen
- Features: Flooring - HardWood
- Level: Main
Living room
- Features: Flooring - Wood
- Level: Main
Heating
- Heat Pump, Electric
Cooling
- Central Air, Electric
Appliances
- Included: Microwave, Dishwasher, Exhaust Fan, Oven/Range - Electric, Refrigerator, Water Heater, Electric Water Heater
- Laundry: Has Laundry, Upper Level
Features
- Basement: Heated,Full,Interior Entry,Rough Bath Plumb,Space For Rooms,Sump Pump,Unfinished
- Number of fireplaces: 1
- Fireplace features: Wood Burning
Interior area
- Total structure area: 4,596
- Total interior livable area: 2,298 sqft
- Finished area above ground: 2,298
- Finished area below ground: 0
Property
Parking
- Total spaces: 2
- Parking features: Garage Faces Rear, Storage, Inside Entrance, Asphalt, Attached
- Attached garage spaces: 2
- Has uncovered spaces: Yes
Accessibility
- Accessibility features: None
Features
- Levels: Three
- Stories: 3
- Exterior features: Lighting, Sidewalks, Street Lights
- Pool features: None
- Fencing: Decorative,Picket,Back Yard,Vinyl
- Has view: Yes
- View description: Limited, Mountain(s), Street
- Frontage type: Road Frontage
Lot
- Size: 5,502 sqft
- Features: Front Yard, Interior Lot, Landscaped, Rear Yard
Details
- Additional structures: Above Grade, Below Grade
- Parcel number: 08 8C020400000000
- Zoning: 101
- Special conditions: Standard
Construction
Type & style
- Home type: SingleFamily
- Architectural style: Colonial
- Property subtype: Single Family Residence
Materials
- Vinyl Siding, Stone
- Foundation: Concrete Perimeter
- Roof: Architectural Shingle
Condition
- New construction: No
- Year built: 2013
Utilities & green energy
- Electric: 200+ Amp Service
- Sewer: Public Sewer
- Water: Public
- Utilities for property: Cable Connected, Electricity Available, Phone Available, Sewer Available
Community & neighborhood
Location
- Region: Ranson
- Subdivision: Lakeland Place
- Municipality: Ranson
HOA & financial
HOA
- Has HOA: Yes
- HOA fee: $38 monthly
- Association name: FAIRFAX CROSSING
Other
Other facts
- Listing agreement: Exclusive Right To Sell
- Listing terms: Bank Portfolio,Cash,Conventional,FHA,Private Financing Available,USDA Loan,VA Loan
- Ownership: Fee Simple
Price history
| Date | Event | Price |
|---|---|---|
| 3/28/2025 | Sold | $440,000+0%$191/sqft |
Source: | ||
| 3/5/2025 | Contingent | $439,900$191/sqft |
Source: | ||
| 2/7/2025 | Price change | $439,900-1.6%$191/sqft |
Source: | ||
| 1/29/2025 | Listed for sale | $447,000+19.2%$195/sqft |
Source: | ||
| 1/15/2024 | Sold | $375,000-2.6%$163/sqft |
Source: | ||
Public tax history
| Year | Property taxes | Tax assessment |
|---|---|---|
| 2025 | $3,045 +6.5% | $217,500 +8.1% |
| 2024 | $2,858 +0.2% | $201,200 |
| 2023 | $2,853 +15.9% | $201,200 +17.8% |
Find assessor info on the county website
Neighborhood: 25438
Nearby schools
GreatSchools rating
- 4/10T A Lowery Elementary SchoolGrades: PK-5Distance: 3.1 mi
- 7/10Wildwood Middle SchoolGrades: 6-8Distance: 3.3 mi
- 7/10Jefferson High SchoolGrades: 9-12Distance: 3.1 mi
Schools provided by the listing agent
- District: Jefferson County Schools
Source: Bright MLS. This data may not be complete. We recommend contacting the local school district to confirm school assignments for this home.
Get a cash offer in 3 minutes
Find out how much your home could sell for in as little as 3 minutes with a no-obligation cash offer.
Estimated market value$444,400
Get a cash offer in 3 minutes
Find out how much your home could sell for in as little as 3 minutes with a no-obligation cash offer.
Estimated market value
$444,400

