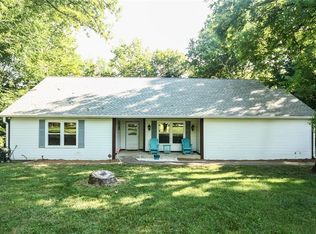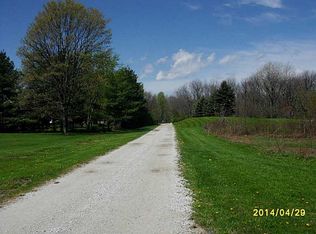Hidden Treasure in Warren Twp! 4BR, 3 full BA home w/fin prtl bsmnt, 2 car att gar PLUS oversized 2 car det gar, all on 4.37 wooded acres w/creek running thru. Lrg 2 stry foyer, great rm w/frplc, kit w/abundance of oak cabinets & lots of counter space. All appliances stay incl W&D. Brkfst rm & dining rm w/great views of tranquil setting. Gleaming hardwood floors in GR, DR, MBR & BR2. Master on main w/dual WIC's & private bath. Addtl BR on main & full BA. 2 BR's upstairs w/full bath & loft area. Laundry rm on main w/tile flooring. Bonus rm in walk-out bsmnt. Multi-tier deck overlooks hot tub, fire pit & woods. Det garage has electric & tall overhead door. If you are looking for peace & quiet the search is over, your private paradise awaits!!
This property is off market, which means it's not currently listed for sale or rent on Zillow. This may be different from what's available on other websites or public sources.

