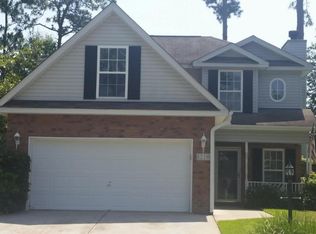Beautiful 4BR home in the convenient community of Cobblestone Ridge (Sangaree); 2 car garage w/garage opener, front porch, very nice size fenced-in back yard, IRRIGATION system, 1Yr Global HOME WARRANTY plan, $2,500 CARPET ALLOWANCE and ceiling fans throughout. This great open floor plan features a large living area with wood burning fireplace and open picket fence stairwell; eat-in kitchen with all appliances (double-sided refrigerator, smooth top range, built-in microwave, and dishwasher); master bedroom with tray ceiling and walk-in closet; master bath with dual vanity, garden tub, and separate shower; additional bedrooms upstairs, 4th bedroom can be used as a bonus room, great space for office, playroom or family entertainment.Conveniently located to schools, shopping, restaurants and local businesses.
This property is off market, which means it's not currently listed for sale or rent on Zillow. This may be different from what's available on other websites or public sources.
