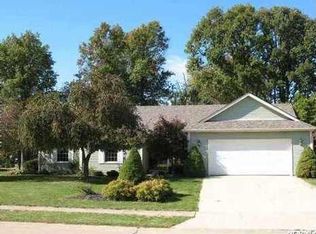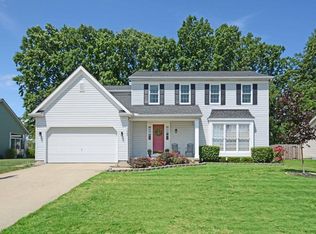Sold for $300,000 on 07/16/24
$300,000
1220 Meadowview Ln, Amherst, OH 44001
4beds
--sqft
Single Family Residence
Built in 1992
0.31 Acres Lot
$325,100 Zestimate®
$--/sqft
$2,492 Estimated rent
Home value
$325,100
$286,000 - $371,000
$2,492/mo
Zestimate® history
Loading...
Owner options
Explore your selling options
What's special
A Traditional Favorite...Proven design of this impeccable Ranch home never goes out of style offering a welcoming front porch entrance, pvc maintenance free porch railing, professionally manicured lawn, four bedrooms, three and one half baths, inviting living room adjacent to dining area, large oak built-in wall cabinet unit perfect for additional storage and serving up culinary meals for family and friends, vaulted ceiling, recessed lighting, ceiling fans, wood flooring, pocket doors, galley kitchen where everything you need is easily accessible, massive breakfast bar, plenty of quartz counter tops and oak cabinet space, walk-in pantry, all appliances, charming master bedroom with full bath, ceramic flooring, walk-in shower, partially finished basement with additional bedroom and/or office, full bath with walk-in shower perfect for a united family, teenaged children or in-law suite, crawl space offers plenty of additional storage, walk out basement access, glass block windows, humidifier attached to furnace, access to private patio from family room sliding door, two car attached garage, extended driveway for additional parking, shed, conveniently located close to schools, churches, shopping, hospital, parks, downtown Amherst, major highways, restaurants and so much more. Graceful living is just a phone call away!
Zillow last checked: 8 hours ago
Listing updated: July 17, 2024 at 06:26am
Listing Provided by:
Andrea Neal 4nealdeals@gmail.com440-315-0686,
Russell Real Estate Services
Bought with:
Donald Calhoun, 2020006547
The Swanzer Agency
Source: MLS Now,MLS#: 5043431 Originating MLS: Lorain County Association Of REALTORS
Originating MLS: Lorain County Association Of REALTORS
Facts & features
Interior
Bedrooms & bathrooms
- Bedrooms: 4
- Bathrooms: 4
- Full bathrooms: 3
- 1/2 bathrooms: 1
- Main level bathrooms: 3
- Main level bedrooms: 3
Primary bedroom
- Description: Flooring: Carpet
- Level: First
- Dimensions: 17 x 12
Bedroom
- Description: Flooring: Carpet
- Level: First
- Dimensions: 12 x 12
Bedroom
- Description: Flooring: Laminate
- Level: Lower
Bedroom
- Description: Flooring: Carpet
- Level: First
- Dimensions: 12 x 10
Primary bathroom
- Description: Flooring: Ceramic Tile
- Level: First
- Dimensions: 10 x 5
Bathroom
- Description: Flooring: Linoleum
- Level: Lower
Dining room
- Description: Flooring: Wood
- Features: Built-in Features, Vaulted Ceiling(s)
- Level: First
- Dimensions: 12 x 11
Family room
- Description: Flooring: Carpet
- Level: First
- Dimensions: 20 x 18
Kitchen
- Description: Flooring: Wood
- Features: Breakfast Bar
- Level: First
- Dimensions: 13 x 12
Laundry
- Description: Flooring: Linoleum
- Level: First
- Dimensions: 9 x 7
Living room
- Description: Flooring: Wood
- Features: Vaulted Ceiling(s)
- Level: First
- Dimensions: 18 x 15
Heating
- Forced Air, Gas, Radiant
Cooling
- Central Air, Ceiling Fan(s)
Appliances
- Included: Dryer, Dishwasher, Range, Refrigerator, Washer
- Laundry: Main Level, Laundry Room
Features
- Breakfast Bar, Built-in Features, Ceiling Fan(s), Entrance Foyer, High Ceilings, Open Floorplan, Pantry, Recessed Lighting, Storage, Vaulted Ceiling(s)
- Windows: Double Pane Windows
- Basement: Crawl Space,Partial,Concrete,Partially Finished,Unfinished,Walk-Out Access
- Has fireplace: No
Property
Parking
- Total spaces: 2
- Parking features: Attached, Driveway, Garage
- Attached garage spaces: 2
Features
- Levels: One
- Stories: 1
- Patio & porch: Front Porch, Patio
- Exterior features: Private Yard
- Pool features: None
- Has view: Yes
- View description: City
Lot
- Size: 0.31 Acres
- Dimensions: 90 x 150
- Features: City Lot
Details
- Additional structures: Shed(s)
- Parcel number: 0202002000028
Construction
Type & style
- Home type: SingleFamily
- Architectural style: Ranch
- Property subtype: Single Family Residence
Materials
- Vinyl Siding
- Roof: Asphalt,Fiberglass
Condition
- Year built: 1992
Utilities & green energy
- Sewer: Public Sewer
- Water: Public
Community & neighborhood
Location
- Region: Amherst
- Subdivision: Meadowview Sub
Other
Other facts
- Listing terms: Cash,Conventional,FHA,VA Loan
Price history
| Date | Event | Price |
|---|---|---|
| 7/16/2024 | Sold | $300,000+0.5% |
Source: | ||
| 6/5/2024 | Pending sale | $298,500 |
Source: | ||
| 6/4/2024 | Listed for sale | $298,500 |
Source: | ||
Public tax history
| Year | Property taxes | Tax assessment |
|---|---|---|
| 2024 | $3,533 +10.7% | $96,730 +28.4% |
| 2023 | $3,192 +4.4% | $75,310 |
| 2022 | $3,057 -0.3% | $75,310 |
Find assessor info on the county website
Neighborhood: 44001
Nearby schools
GreatSchools rating
- 6/10Walter G. Nord Middle SchoolGrades: 4-5Distance: 1 mi
- 6/10Amherst Junior High SchoolGrades: 6-8Distance: 2 mi
- 8/10Marion L Steele High SchoolGrades: 9-12Distance: 1.2 mi
Schools provided by the listing agent
- District: Amherst EVSD - 4701
Source: MLS Now. This data may not be complete. We recommend contacting the local school district to confirm school assignments for this home.
Get a cash offer in 3 minutes
Find out how much your home could sell for in as little as 3 minutes with a no-obligation cash offer.
Estimated market value
$325,100
Get a cash offer in 3 minutes
Find out how much your home could sell for in as little as 3 minutes with a no-obligation cash offer.
Estimated market value
$325,100

