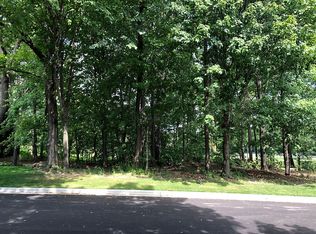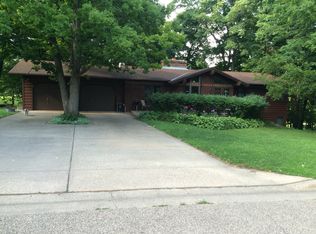Closed
$310,000
1220 Maple Ln, Faribault, MN 55021
4beds
2,500sqft
Single Family Residence
Built in 1978
0.36 Acres Lot
$318,800 Zestimate®
$124/sqft
$2,198 Estimated rent
Home value
$318,800
$261,000 - $389,000
$2,198/mo
Zestimate® history
Loading...
Owner options
Explore your selling options
What's special
COULD THIS BE YOUR NEW HOME?
Nestled on a peaceful, wooded lot at the end of a quiet, destination-only street, this home offers the perfect blend of country tranquility with all the conveniences of city living. Set on a sprawling property, you’ll experience the privacy and serenity you’ve been seeking, with beautifully established plantings enhancing the natural beauty of the surroundings. As you approach this stunning home, you’ll be greeted by a wonderful composite deck, a cement driveway and an attached two-car garage, providing sheltered parking with easy access—no need to brave the cold or rain. Enjoy the outdoors in two inviting spaces: relax on the front composite deck, which leads to the front door, or unwind in the back on the newer deck, where you’ll be treated to breathtaking views of the adjacent horse pasture. The deck’s sleek cable railing system provides an unobstructed view, making it feel like you’re looking through a window at nature’s beauty. Inside, the main level features three spacious bedrooms and a full bathroom. The living room, with its expansive window, overlooks the peaceful pasture, creating a bright and airy atmosphere. Flowing seamlessly from the living room is the dining area, which leads directly into the elegantly designed kitchen. The kitchen is a chef’s dream, complete with stainless steel appliances and gorgeous butcher block countertops. The lower level offers even more space, including a large bedroom and an updated bathroom. This level also provides ample room for a cozy hangout area, featuring a wood-burning stove that adds warmth and charm to the space. With plenty of storage options, this lower level is the perfect spot to gather with family and friends or simply relax. World-Renowned Shattuck-St. Mary’s School is within walking distance. Don’t miss your chance to own this unique property that combines rural charm with modern convenience.
Zillow last checked: 8 hours ago
Listing updated: May 06, 2025 at 08:38am
Listed by:
Mary Ellen Bondhus 507-330-3523,
Edina Realty, Inc.,
Kathy Kalow 507-323-5236
Bought with:
Becca Brinkman
Edina Realty, Inc.
Patricia C Johnson
Source: NorthstarMLS as distributed by MLS GRID,MLS#: 6657986
Facts & features
Interior
Bedrooms & bathrooms
- Bedrooms: 4
- Bathrooms: 2
- Full bathrooms: 1
- 3/4 bathrooms: 1
Bedroom 1
- Level: Main
- Area: 143 Square Feet
- Dimensions: 13x11
Bedroom 2
- Level: Main
- Area: 130 Square Feet
- Dimensions: 13x10
Bedroom 3
- Level: Main
- Area: 90 Square Feet
- Dimensions: 10x9
Bedroom 4
- Level: Lower
- Area: 180 Square Feet
- Dimensions: 18x10
Deck
- Level: Main
- Area: 160 Square Feet
- Dimensions: 16x10
Deck
- Level: Main
- Area: 96 Square Feet
- Dimensions: 12x8
Dining room
- Level: Main
- Area: 110 Square Feet
- Dimensions: 11x10
Exercise room
- Level: Lower
- Area: 154 Square Feet
- Dimensions: 14x11
Family room
- Level: Lower
- Area: 272 Square Feet
- Dimensions: 16x17
Kitchen
- Level: Main
- Area: 108 Square Feet
- Dimensions: 12x9
Laundry
- Level: Lower
- Area: 120 Square Feet
- Dimensions: 12x10
Living room
- Level: Main
- Area: 256 Square Feet
- Dimensions: 16x16
Office
- Level: Lower
- Area: 70 Square Feet
- Dimensions: 10x7
Workshop
- Level: Lower
- Area: 130 Square Feet
- Dimensions: 13x10
Heating
- Boiler, Hot Water
Cooling
- Ductless Mini-Split
Appliances
- Included: Dryer, Exhaust Fan, Gas Water Heater, Range, Refrigerator, Stainless Steel Appliance(s), Washer, Water Softener Owned
Features
- Basement: Block,Daylight,Finished,Partially Finished,Storage Space,Walk-Out Access
- Number of fireplaces: 1
- Fireplace features: Wood Burning Stove
Interior area
- Total structure area: 2,500
- Total interior livable area: 2,500 sqft
- Finished area above ground: 1,250
- Finished area below ground: 781
Property
Parking
- Total spaces: 2
- Parking features: Attached, Concrete, Garage Door Opener
- Attached garage spaces: 2
- Has uncovered spaces: Yes
- Details: Garage Dimensions (24X24)
Accessibility
- Accessibility features: None
Features
- Levels: One
- Stories: 1
- Patio & porch: Composite Decking, Deck
Lot
- Size: 0.36 Acres
- Dimensions: 100 x 158
- Features: Many Trees
Details
- Foundation area: 1250
- Parcel number: 1829426002
- Zoning description: Residential-Single Family
Construction
Type & style
- Home type: SingleFamily
- Property subtype: Single Family Residence
Materials
- Wood Siding, Block
- Roof: Age Over 8 Years,Asphalt
Condition
- Age of Property: 47
- New construction: No
- Year built: 1978
Utilities & green energy
- Electric: Circuit Breakers
- Gas: Natural Gas
- Sewer: City Sewer/Connected
- Water: City Water/Connected
Community & neighborhood
Location
- Region: Faribault
- Subdivision: Orchard View
HOA & financial
HOA
- Has HOA: No
Other
Other facts
- Road surface type: Paved
Price history
| Date | Event | Price |
|---|---|---|
| 3/20/2025 | Sold | $310,000$124/sqft |
Source: | ||
| 3/1/2025 | Pending sale | $310,000$124/sqft |
Source: | ||
| 2/27/2025 | Listed for sale | $310,000+41%$124/sqft |
Source: | ||
| 8/10/2017 | Sold | $219,900+73.1%$88/sqft |
Source: | ||
| 12/14/2010 | Sold | $127,000$51/sqft |
Source: | ||
Public tax history
| Year | Property taxes | Tax assessment |
|---|---|---|
| 2025 | $4,412 +1.6% | $296,100 +3.2% |
| 2024 | $4,342 +3.7% | $286,800 +1.4% |
| 2023 | $4,188 +9% | $282,900 +9.1% |
Find assessor info on the county website
Neighborhood: 55021
Nearby schools
GreatSchools rating
- 7/10Roosevelt Elementary SchoolGrades: PK-5Distance: 0.4 mi
- 2/10Faribault Middle SchoolGrades: 6-8Distance: 2.8 mi
- 4/10Faribault Senior High SchoolGrades: 9-12Distance: 2.2 mi
Get a cash offer in 3 minutes
Find out how much your home could sell for in as little as 3 minutes with a no-obligation cash offer.
Estimated market value$318,800
Get a cash offer in 3 minutes
Find out how much your home could sell for in as little as 3 minutes with a no-obligation cash offer.
Estimated market value
$318,800

