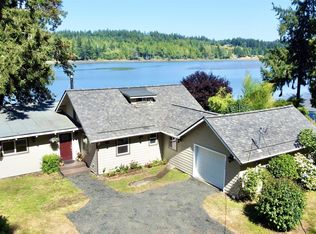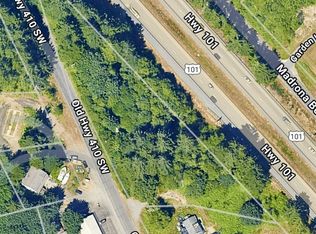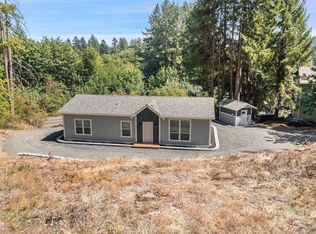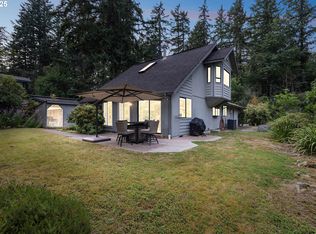Sold
Listed by:
Remi Evergreen,
Redfin
Bought with: Redfin
$2,490,000
1220 Madrona Beach Road NW, Olympia, WA 98502
4beds
6,012sqft
Single Family Residence
Built in 2006
5 Acres Lot
$2,496,800 Zestimate®
$414/sqft
$4,484 Estimated rent
Home value
$2,496,800
$2.32M - $2.70M
$4,484/mo
Zestimate® history
Loading...
Owner options
Explore your selling options
What's special
Experience unmatched luxury in this waterfront masterpiece. Crafted with meticulous attention to detail, this home epitomizes quality and comfort by combining sophistication with practicality. With over 500 ft of low bank waterfront, enjoy breathtaking views of Eld Inlet and Mt. Rainier. Your private, five acre gated property is perfectly complemented with mature landscaping, forestry and stunning koi pond. Offering multiple indoor and outdoor living spaces, soaring vaulted ceiling, expansive windows, and in ground hot tub, this modern lifestyle home was designed to accommodate both large gatherings, and intimate affairs. Nearby to schools, shopping, freeway, and other amenities.
Zillow last checked: 8 hours ago
Listing updated: October 12, 2025 at 04:03am
Listed by:
Remi Evergreen,
Redfin
Bought with:
Nicole Marie Larson, 76932
Redfin
Michael Larson, 21016036
Redfin
Source: NWMLS,MLS#: 2349814
Facts & features
Interior
Bedrooms & bathrooms
- Bedrooms: 4
- Bathrooms: 4
- Full bathrooms: 3
- 3/4 bathrooms: 1
- Main level bathrooms: 2
- Main level bedrooms: 1
Primary bedroom
- Level: Main
Bathroom three quarter
- Level: Main
Bathroom full
- Level: Main
Bonus room
- Level: Main
Den office
- Level: Main
Den office
- Level: Main
Dining room
- Level: Main
Entry hall
- Level: Main
Kitchen with eating space
- Level: Main
Living room
- Level: Main
Utility room
- Level: Main
Heating
- Fireplace, Forced Air, Heat Pump, Hot Water Recirc Pump, Radiant, Electric, Propane
Cooling
- Forced Air, Heat Pump
Appliances
- Included: Dishwasher(s), Dryer(s), Microwave(s), Refrigerator(s), Stove(s)/Range(s), Washer(s), Water Heater: Electric, Water Heater Location: Garage
Features
- Bath Off Primary, Central Vacuum, Dining Room, High Tech Cabling, Walk-In Pantry
- Flooring: Ceramic Tile, Concrete, Hardwood, Carpet
- Doors: French Doors
- Windows: Double Pane/Storm Window
- Basement: None
- Number of fireplaces: 2
- Fireplace features: Gas, Main Level: 2, Fireplace
Interior area
- Total structure area: 6,012
- Total interior livable area: 6,012 sqft
Property
Parking
- Total spaces: 4
- Parking features: Driveway, Attached Garage, RV Parking
- Attached garage spaces: 4
Features
- Levels: Two
- Stories: 2
- Entry location: Main
- Patio & porch: Second Primary Bedroom, Bath Off Primary, Built-In Vacuum, Double Pane/Storm Window, Dining Room, Fireplace, Fireplace (Primary Bedroom), French Doors, High Tech Cabling, Hot Tub/Spa, Jetted Tub, Security System, Sprinkler System, Vaulted Ceiling(s), Walk-In Closet(s), Walk-In Pantry, Water Heater, Wired for Generator
- Pool features: In Ground, In-Ground
- Has spa: Yes
- Spa features: Indoor, Bath
- Has view: Yes
- View description: Mountain(s), Ocean, Sound, Territorial
- Has water view: Yes
- Water view: Ocean,Sound
- Waterfront features: Low Bank, Ocean Front, Saltwater, Sound
- Frontage length: Waterfront Ft: 500
Lot
- Size: 5 Acres
- Features: Dead End Street, Open Lot, Paved, Secluded, Cable TV, Fenced-Partially, Gas Available, Gated Entry, High Speed Internet, Hot Tub/Spa, Outbuildings, Patio, Propane, RV Parking, Sprinkler System
- Topography: Level
- Residential vegetation: Fruit Trees, Garden Space, Wooded
Details
- Parcel number: 13812340600
- Zoning description: Jurisdiction: County
- Special conditions: Standard
- Other equipment: Wired for Generator
Construction
Type & style
- Home type: SingleFamily
- Property subtype: Single Family Residence
Materials
- Wood Siding, Wood Products
- Foundation: Poured Concrete
- Roof: Composition
Condition
- Very Good
- Year built: 2006
Utilities & green energy
- Electric: Company: PSE
- Sewer: Septic Tank, Company: Septic
- Water: Individual Well, Private, Company: Private Well
Community & neighborhood
Security
- Security features: Security System
Community
- Community features: Gated
Location
- Region: Olympia
- Subdivision: Olympia
Other
Other facts
- Listing terms: Cash Out,Conventional,FHA,VA Loan
- Cumulative days on market: 114 days
Price history
| Date | Event | Price |
|---|---|---|
| 9/11/2025 | Sold | $2,490,000$414/sqft |
Source: | ||
| 8/1/2025 | Pending sale | $2,490,000$414/sqft |
Source: | ||
| 4/10/2025 | Listed for sale | $2,490,000+149%$414/sqft |
Source: | ||
| 9/10/2010 | Sold | $1,000,000-8.7%$166/sqft |
Source: | ||
| 7/8/2010 | Listed for sale | $1,095,000-26.5%$182/sqft |
Source: Cevado Technologies #98960 Report a problem | ||
Public tax history
| Year | Property taxes | Tax assessment |
|---|---|---|
| 2024 | $17,570 +5.7% | $2,041,500 +4.4% |
| 2023 | $16,617 -19.5% | $1,955,700 -18.4% |
| 2022 | $20,638 +16.3% | $2,398,000 +31.2% |
Find assessor info on the county website
Neighborhood: 98502
Nearby schools
GreatSchools rating
- 7/10Griffin SchoolGrades: PK-8Distance: 1.8 mi
Get a cash offer in 3 minutes
Find out how much your home could sell for in as little as 3 minutes with a no-obligation cash offer.
Estimated market value$2,496,800
Get a cash offer in 3 minutes
Find out how much your home could sell for in as little as 3 minutes with a no-obligation cash offer.
Estimated market value
$2,496,800



