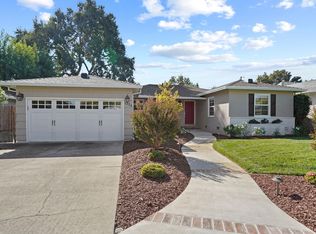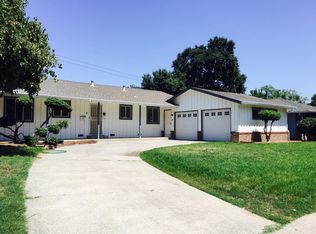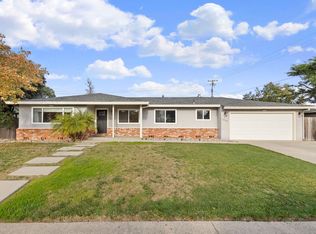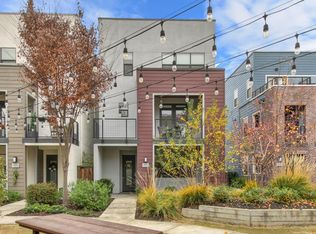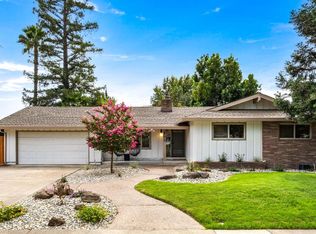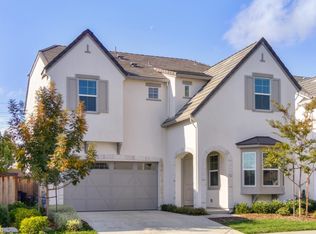Mid-Century infused renovation in the highly desired South Land Park Terrace. This residence sits gracefully on a spacious 1/4-acre lot, offering over 2,100 sq.ft. of living space that seamlessly blends timeless architecture w/ modern luxury. Step inside to discover beautifully designed kitchen the true heart of the home featuring elegant flat-panel cabinetry, accent lighting, & striking Bianco Quartzite countertops that serve as both a functional workspace & a captivating conversation piece. The open-concept layout invites effortless connection between spaces, flowing into a sunken living room w/ exposed beams & an iconic conversation pit w/ a fireplace, creating the ultimate setting for gatherings & cozy evenings. Entertain w/ease at the sleek wet bar, or unwind by one of the home's two wood-burning fireplaces, adding warmth & charm throughout the seasons. The modern bathrooms showcase custom tilework & designer vanities, while even the laundry room exudes sophistication w/ its sexy, sleek aesthetic. Every corner of this home has been renovated w/ meticulous attention to detail, balancing the nostalgia of Mid-Century design w/ today's comfort. From morning coffee bathed in natural light to evening conversations by the fire, this is a home where style meets soul...
Active
$900,000
1220 Lucio Ln, Sacramento, CA 95822
3beds
2,104sqft
Est.:
Single Family Residence
Built in 1953
10,018.8 Square Feet Lot
$892,700 Zestimate®
$428/sqft
$-- HOA
What's special
Iconic conversation pitModern bathroomsModern luxuryTimeless architectureOpen-concept layoutCustom tileworkTwo wood-burning fireplaces
- 60 days |
- 1,740 |
- 78 |
Zillow last checked: 8 hours ago
Listing updated: December 03, 2025 at 02:25pm
Listed by:
Inessa Chernioglo DRE #01492124 916-230-2149,
Realty One Group Complete,
Mark Chernioglo DRE #02266645 916-215-6814,
Realty ONE Group Complete
Source: MetroList Services of CA,MLS#: 225136986Originating MLS: MetroList Services, Inc.
Tour with a local agent
Facts & features
Interior
Bedrooms & bathrooms
- Bedrooms: 3
- Bathrooms: 3
- Full bathrooms: 2
- Partial bathrooms: 1
Dining room
- Features: Breakfast Nook, Dining/Family Combo, Formal Area
Kitchen
- Features: Pantry Cabinet, Stone Counters
Heating
- Central
Cooling
- Central Air
Appliances
- Included: Free-Standing Gas Range, Range Hood, Dishwasher, Plumbed For Ice Maker, Wine Refrigerator, Washer/Dryer Stacked
- Laundry: Cabinets, Inside
Features
- Flooring: Laminate
- Number of fireplaces: 2
- Fireplace features: Living Room, Family Room, Stone
Interior area
- Total interior livable area: 2,104 sqft
Video & virtual tour
Property
Parking
- Total spaces: 2
- Parking features: Attached
- Attached garage spaces: 2
Features
- Stories: 1
- Exterior features: Fire Pit
Lot
- Size: 10,018.8 Square Feet
- Features: Shape Regular, Landscape Back, Landscape Front, Low Maintenance
Details
- Parcel number: 01602910230000
- Zoning description: R-1
- Special conditions: Standard
Construction
Type & style
- Home type: SingleFamily
- Property subtype: Single Family Residence
Materials
- Frame, Wood
- Foundation: Combination, Raised, Slab
- Roof: Composition
Condition
- Year built: 1953
Utilities & green energy
- Sewer: Public Sewer
- Water: Public
- Utilities for property: Public
Community & HOA
Location
- Region: Sacramento
Financial & listing details
- Price per square foot: $428/sqft
- Tax assessed value: $99,923
- Price range: $900K - $900K
- Date on market: 10/24/2025
Estimated market value
$892,700
$848,000 - $937,000
$3,068/mo
Price history
Price history
| Date | Event | Price |
|---|---|---|
| 10/24/2025 | Listed for sale | $900,000+59.2%$428/sqft |
Source: MetroList Services of CA #225136986 Report a problem | ||
| 5/23/2025 | Sold | $565,500+13.2%$269/sqft |
Source: MetroList Services of CA #225054494 Report a problem | ||
| 5/22/2025 | Pending sale | $499,500$237/sqft |
Source: MetroList Services of CA #225054494 Report a problem | ||
| 5/13/2025 | Listed for sale | $499,500$237/sqft |
Source: MetroList Services of CA #225054494 Report a problem | ||
Public tax history
Public tax history
| Year | Property taxes | Tax assessment |
|---|---|---|
| 2025 | -- | $99,923 +2% |
| 2024 | $1,476 +2.9% | $97,965 +2% |
| 2023 | $1,435 +0.8% | $96,045 +2% |
Find assessor info on the county website
BuyAbility℠ payment
Est. payment
$5,524/mo
Principal & interest
$4346
Property taxes
$863
Home insurance
$315
Climate risks
Neighborhood: South Land Park
Nearby schools
GreatSchools rating
- 7/10Sutterville Elementary SchoolGrades: K-6Distance: 0.6 mi
- 7/10California Middle SchoolGrades: 7-8Distance: 2 mi
- 6/10C. K. Mcclatchy High SchoolGrades: 9-12Distance: 2 mi
- Loading
- Loading
