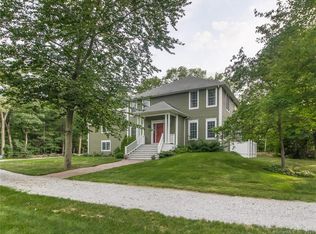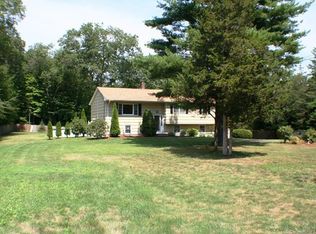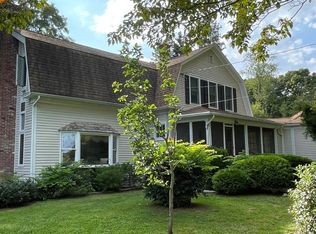Beautifully remodeled top to bottom, this lovely 4 bedroom home is sure to delight! Gorgeous new kitchen has quartz countertops, all new stainless steel appliances, and breakfast bar for added convenience. Front to back spacious living room with cozy fireplace has plenty of windows to let in lots of natural light. Office or guest bedroom and remodeled half bath complete the first floor. Upstairs you will find the expansive primary bedroom with brand new en suite bath, impressive walk-in closet, and space for sitting area. Three more bedrooms, one with a huge walk-in closet and all with hardwood floors throughout, a separate laundry room, and remodeled full bath complete the second floor. Brand new A/C, plumbing, vinyl siding, and so much more make this home a must-see! Glass shower door will be installed in primary bath. Owner is a Real Estate Licensee.
This property is off market, which means it's not currently listed for sale or rent on Zillow. This may be different from what's available on other websites or public sources.


