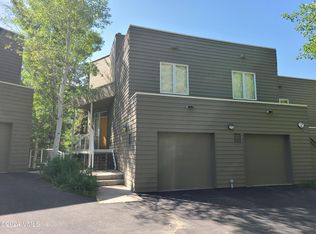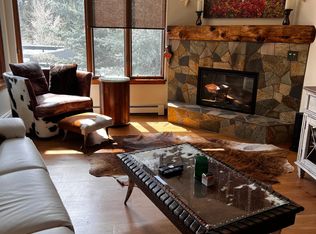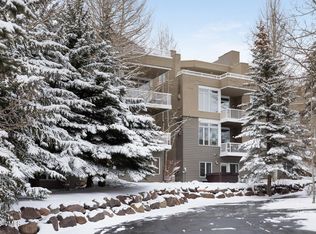Sold for $1,435,000
$1,435,000
1220 Lions Ridge Loop Unit 3B, Vail, CO 81657
3beds
1,645sqft
Condominium
Built in 1997
-- sqft lot
$1,448,600 Zestimate®
$872/sqft
$6,896 Estimated rent
Home value
$1,448,600
$1.27M - $1.65M
$6,896/mo
Zestimate® history
Loading...
Owner options
Explore your selling options
What's special
This well-appointed three-bedroom condo is located in the desirable Savoy Villas within the Lions Ridge community. The condo features a spacious, open layout that connects the living area, kitchen and dining room. From the main living area, step onto the expansive deck to enjoy your morning coffee or an evening glass of wine. With its south-facing position, the condo enjoys abundant natural light throughout the day.
Designed with the comfort and convenience of a townhome, the second level includes two bedrooms, each with en-suite bathrooms, while the primary bedroom occupies the upper level. This layout offers exceptional privacy. The primary bedroom is complemented by a generously sized bathroom, a large closet, and sliding doors that lead to a spacious Trex deck, perfect for watching the sunset.
Additional amenities include a one-car garage with extra parking available in front. The condo is just a three-minute walk from the Town of Vail Shuttle, providing a quick commute to the Village in under 10 minutes. This prime location offers easy access to mountain activities such as hiking and biking, as well as the restaurants and shopping in Vail Village
Zillow last checked: 8 hours ago
Listing updated: September 13, 2024 at 03:44pm
Listed by:
Kelly VanHee 970-376-7092,
Slifer Smith & Frampton/Four Seasons,
Donna Caynoski 970-390-4324
Bought with:
Vail Valley Real Estate, Inc
Source: VMLS,MLS#: 1010039
Facts & features
Interior
Bedrooms & bathrooms
- Bedrooms: 3
- Bathrooms: 4
- Full bathrooms: 2
- 3/4 bathrooms: 1
- 1/2 bathrooms: 1
Primary bedroom
- Level: Third
Bedroom 2
- Level: Second
Bedroom 3
- Level: Second
Bathroom
- Level: Second
Bathroom
- Level: Second
Bathroom
- Level: Third
Dining room
- Level: Main
Kitchen
- Level: Main
Living room
- Level: Main
Heating
- Baseboard, Natural Gas
Cooling
- Window Unit(s)
Appliances
- Included: Disposal, Microwave, Range, Range Hood, Refrigerator, Trash Compactor, Washer/Dryer
- Laundry: Gas Dryer Hookup, Washer Hookup
Features
- Balcony
- Flooring: Carpet, Tile
- Has basement: No
- Has fireplace: Yes
- Fireplace features: Gas
- Furnished: Yes
Interior area
- Total structure area: 1,645
- Total interior livable area: 1,645 sqft
Property
Parking
- Total spaces: 1
- Parking features: Attached
- Garage spaces: 1
Features
- Stories: 2
- Entry location: Lower
- Has view: Yes
- View description: Mountain(s), South Facing, Trees/Woods
Lot
- Size: 3,484 sqft
Details
- Parcel number: 210312118010
- Zoning: Residential
Construction
Type & style
- Home type: Condo
- Property subtype: Condominium
Materials
- Stucco, Wood Siding
- Foundation: Concrete Perimeter, Poured in Place
- Roof: See Remarks
Condition
- Year built: 1997
Utilities & green energy
- Water: Public
- Utilities for property: Cable Available, Electricity Available, Natural Gas Available, Phone Available, Sewer Available, Snow Removal, Trash
Community & neighborhood
Community
- Community features: Near Public Transport, Trail(s)
Location
- Region: Vail
- Subdivision: Savoy Villas Condos
HOA & financial
HOA
- Has HOA: Yes
- HOA fee: $3,106 quarterly
Other
Other facts
- Road surface type: All Year
Price history
| Date | Event | Price |
|---|---|---|
| 9/13/2024 | Sold | $1,435,000+4.4%$872/sqft |
Source: | ||
| 8/5/2024 | Pending sale | $1,375,000$836/sqft |
Source: | ||
| 8/1/2024 | Listed for sale | $1,375,000+239.5%$836/sqft |
Source: | ||
| 5/12/1998 | Sold | $405,000$246/sqft |
Source: Public Record Report a problem | ||
Public tax history
| Year | Property taxes | Tax assessment |
|---|---|---|
| 2024 | $4,496 +38.1% | $94,530 -3.7% |
| 2023 | $3,254 -2.9% | $98,150 +55% |
| 2022 | $3,351 | $63,330 -2.8% |
Find assessor info on the county website
Neighborhood: 81657
Nearby schools
GreatSchools rating
- 5/10Red Sandstone Elementary SchoolGrades: PK-5Distance: 0.7 mi
- 6/10Homestake Peak SchoolGrades: PK-8Distance: 4.2 mi
- 6/10Battle Mountain High SchoolGrades: 9-12Distance: 9.7 mi

Get pre-qualified for a loan
At Zillow Home Loans, we can pre-qualify you in as little as 5 minutes with no impact to your credit score.An equal housing lender. NMLS #10287.


