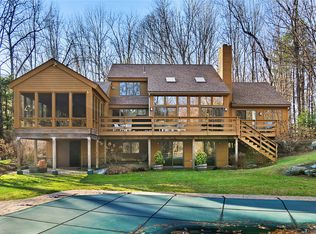Sold for $925,000
$925,000
1220 Lenox Rd, Richmond, MA 01254
5beds
2,084sqft
Single Family Residence
Built in 1999
3.88 Acres Lot
$1,022,300 Zestimate®
$444/sqft
$4,178 Estimated rent
Home value
$1,022,300
$961,000 - $1.09M
$4,178/mo
Zestimate® history
Loading...
Owner options
Explore your selling options
What's special
This light filled contemporary home has a wonderful approach and offers a private, yet convenient location. Dramatic interior spaces with an abundance of natural light and a terrific easy flow floor plan. The living room with vaulted ceiling and gas fireplace opens to a spacious deck which overlooks a peaceful woodland setting with mountain views beyond. Recently renovated kitchen. The sunroom, currently used as an artist studio, can be enjoyed any time of the day. Wood floors throughout. This ideal location allows for easy access to Tanglewood, Olivia's Overlook for miles of hiking trails along Yokun Ridge, and is just a short drive to Richmond Pond for swimming and boating. Freshly painted and beautifully maintained. Peaceful and Tranquil Country Retreat.
Zillow last checked: 8 hours ago
Listing updated: August 27, 2024 at 09:23pm
Listed by:
Lori J Rose 413.822.0912,
STONE HOUSE PROPERTIES, LLC
Bought with:
Cindy Faggioni, 9575680
RE/MAX COMPASS
Source: BCMLS,MLS#: 240229
Facts & features
Interior
Bedrooms & bathrooms
- Bedrooms: 5
- Bathrooms: 4
- Full bathrooms: 3
- 1/2 bathrooms: 1
Primary bedroom
- Description: Dramatic with Vaulted Ceiling
- Level: First
- Area: 255 Square Feet
- Dimensions: 17.00x15.00
Bedroom 2
- Description: Always a Favorite Guest Room
- Level: Second
- Area: 238 Square Feet
- Dimensions: 17.00x14.00
Bedroom 3
- Level: Lower
- Area: 182 Square Feet
- Dimensions: 14.00x13.00
Bedroom 4
- Level: Lower
- Area: 195 Square Feet
- Dimensions: 15.00x13.00
Primary bathroom
- Description: Double Sinks, Soaking Tub, Walk-In Shower
- Level: First
- Area: 156 Square Feet
- Dimensions: 13.00x12.00
Half bathroom
- Level: First
- Area: 40 Square Feet
- Dimensions: 8.00x5.00
Full bathroom
- Level: Second
- Area: 64 Square Feet
- Dimensions: 8.00x8.00
Full bathroom
- Level: Lower
- Area: 45 Square Feet
- Dimensions: 9.00x5.00
Family room
- Description: With Sliders to the Lower Deck
- Level: Lower
- Area: 306 Square Feet
- Dimensions: 18.00x17.00
Kitchen
- Description: Kitchen and Dining Area
- Level: First
- Area: 351 Square Feet
- Dimensions: 27.00x13.00
Laundry
- Description: Located off the Garage
- Level: First
- Area: 50 Square Feet
- Dimensions: 10.00x5.00
Living room
- Description: Lots of Glass and Gas Fireplace
- Level: First
- Area: 288 Square Feet
- Dimensions: 18.00x16.00
Office
- Description: Could be Additional Guest Space
- Level: Second
- Area: 88 Square Feet
- Dimensions: 11.00x8.00
Heating
- Propane, Oil, Forced Air, Fireplace(s)
Appliances
- Included: Dishwasher, Dryer, Microwave, Range, Range Hood, Refrigerator, Washer, Wtr Treatment-Own
Features
- Interior Balcony, Stone Countertop, Sun Room, Vaulted Ceiling(s), Walk-In Closet(s)
- Flooring: Ceramic Tile, Wood
- Windows: Skylight(s)
- Basement: Walk-Out Access,Interior Entry,Full,Finished
- Has fireplace: Yes
Interior area
- Total structure area: 2,084
- Total interior livable area: 2,084 sqft
Property
Parking
- Parking features: Garage - Attached
- Has attached garage: Yes
- Details: Garaged
Accessibility
- Accessibility features: 1st Flr Bdrm w/Bath, 1st Flr Half Bath
Features
- Patio & porch: Deck
- Has view: Yes
- View description: Hill/Mountain
Lot
- Size: 3.88 Acres
- Dimensions: 250 x 370 irregular
Details
- Parcel number: 249/411.00071.2
- Zoning description: Residential
- Other equipment: Backup Generator
Construction
Type & style
- Home type: SingleFamily
- Architectural style: Contemporary
- Property subtype: Single Family Residence
Condition
- Year built: 1999
Utilities & green energy
- Electric: 200 Amp
- Sewer: Private Sewer
- Water: Well
- Utilities for property: DSL Available
Community & neighborhood
Security
- Security features: Alarm System
Location
- Region: Richmond
Price history
| Date | Event | Price |
|---|---|---|
| 6/26/2023 | Sold | $925,000+6.9%$444/sqft |
Source: | ||
| 5/1/2023 | Pending sale | $865,000$415/sqft |
Source: | ||
| 4/27/2023 | Listed for sale | $865,000+85.9%$415/sqft |
Source: | ||
| 5/8/2000 | Sold | $465,400$223/sqft |
Source: Public Record Report a problem | ||
Public tax history
| Year | Property taxes | Tax assessment |
|---|---|---|
| 2025 | $9,038 +1.8% | $914,800 +0.2% |
| 2024 | $8,882 +11.7% | $912,800 +22.4% |
| 2023 | $7,950 +16.1% | $745,800 +38.8% |
Find assessor info on the county website
Neighborhood: 01254
Nearby schools
GreatSchools rating
- 7/10Richmond Consolidated SchoolGrades: PK-8Distance: 2 mi
Schools provided by the listing agent
- Elementary: Richmond Consolidate
Source: BCMLS. This data may not be complete. We recommend contacting the local school district to confirm school assignments for this home.

Get pre-qualified for a loan
At Zillow Home Loans, we can pre-qualify you in as little as 5 minutes with no impact to your credit score.An equal housing lender. NMLS #10287.
