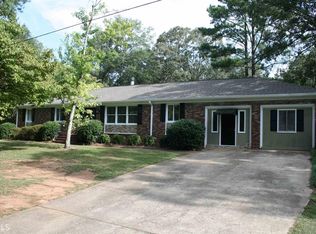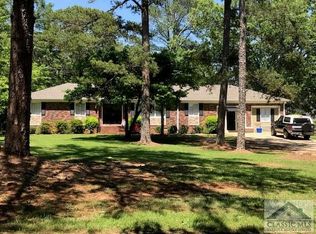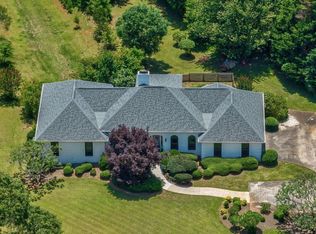Come visit a beautiful 4 side brick home, in Oconee County on 1.57 acres. As you walk in the Foyer, it has a large double coat closet and hardwood floors, as does the whole main floor. The Great Room just beyond the Foyer, has Smith's maple built-in custom cabinets, gas fireplace with new gas logs, ceiling fan and another coat closet. Adjacent to the Great Room, is a 10x27 heated & cooled Sunroom with tongue and groove wood ceilings, 2 ceiling fans, tile floors, large rollout windows, interior access and exterior access to the covered deck. The main level Kitchen also has Smith's maple custom cabinets, tile back splash, exterior exhaust vent, pantry, built in microwave, dishwasher, smooth top stove and convection oven. The Dining room has again, hardwood floors, & chair molding. Bedroom 2 has a ceiling fan & 2 large closets, Bedroom 3 has a ceiling fan and 1 large closet. The shared hall bath has a shower tub combination with glass surround, PVC wains coating, and new tile floors. The large laundry room has tile floors, Smith's custom cabinets, storage closet and a 2nd master bedroom large walk-in closet. The Master bedroom is bright with natural light from the abundance of windows, with transoms, and has hardwood floors. The Master Bathroom has a built-in shower, granite 2 sink vanity, can lights, another master closet, solid wood tongue & groove walls, & a lining closet. In the Basement it features a large kitchen, with Smith's maple custom cabinets, smooth top stove, convection oven, built in microwave, tile backsplash, and pantry. In the hallway, there is a full bath that serves the downstairs, with a tub, separate tile shower, and lining closet. Also, in the basement it has a Family Room, Sunroom, 2 bedrooms with one of them is a dark out room. There is several hundred feet of unfinished area to keep your yard equipment in. There are many extras about this; Plantation Shutters, Transom Windows, Central Vacuum, Lots of storage, Main level is all hardwood floors, Basement is all tile, Fencing, Private Back Yard with a driveway to the basement, Bunches of blueberry bushes, & Black Ison Scuppernong Vines.
This property is off market, which means it's not currently listed for sale or rent on Zillow. This may be different from what's available on other websites or public sources.


