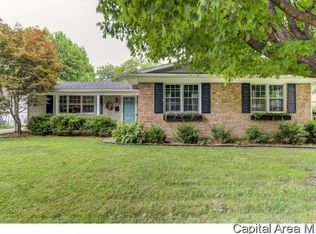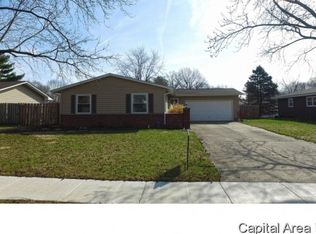Move-in ready is an understatement for this beautiful 3 bedroom, 2 bath ranch! Conveniently located westside near Owen Marsh Elem. This home has numerous updates including kitchen remodel w/lot of cabinets & granite counters & both bathrooms remodeled by Dreammakers have walk-in tiled showers. Newer windows, Generac generator & basement waterproofing! This home has plaster walls, hardwood & tiled flooring, cypress walls & fireplace in office/den. The remodeled entryway w/2 cedar lined closets, lighted display cabinet & new lighting in living room & dining room leads to a 15.6x12.4 year- round sunroom. A new 2-tiered composite deck off sunroom is great for relaxing or entertaining. Step down to the beautiful stamped concrete patio & garden shed & fenced backyard. A partially fin. basement with rec room/family room & lg. storage room. (A complete list of improvements is attached to disclosures). This home is a pleasure to show.
This property is off market, which means it's not currently listed for sale or rent on Zillow. This may be different from what's available on other websites or public sources.


