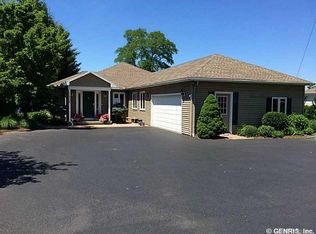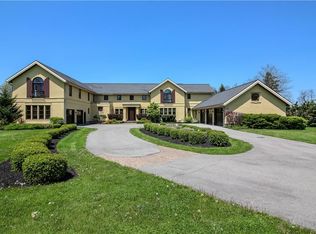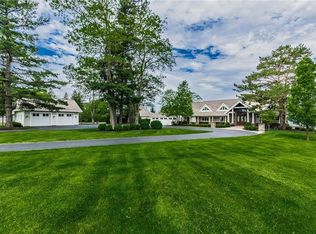Closed
$970,000
1220 Lake Rd, Webster, NY 14580
3beds
4,386sqft
Single Family Residence
Built in 1960
5.3 Acres Lot
$1,039,800 Zestimate®
$221/sqft
$4,191 Estimated rent
Home value
$1,039,800
$957,000 - $1.13M
$4,191/mo
Zestimate® history
Loading...
Owner options
Explore your selling options
What's special
**A PROPERTY LIKE THIS ONLY COMES ALONG ONCE IN A LIFETIME!**STUNNING LAKEFRONT COMPOUND...PERFECTLY SITUATED ON 5.3 PRIME ACRES W/372 FT OF LAKE ONTARIO WATERFRONT**MAIN HOME IS ENTERTAINER'S DREAM W/OVER 3,000 SQFT OF LIVING SPACE IN SPACIOUS CUSTOM BUILT BRICK RANCH FEATURING 3BR/2.5BA/HOME OFFICE & 2.5 CAR ATTACHED GARAGE**STROLL PRIVATE GROUNDS TO CHARMING 1,600 SQFT COTTAGE/GUEST HOUSE OVERLOOKING WATER W/BEAUTIFUL ENCLOSED PORCH, 3-4 BRS & 2 FB, FULL KITCHEN & LAUNDRY**ENJOY SUNNY AFTERNOONS BY OLYMPIC SIZE 24 X 48 HEATED INGROUND POOL W/LARGE POOL HOUSE & CHANGING RMS**NO PROPERTY OF THIS SIZE WOULD BE COMPLETE W/OUT LARGE OUTBUILD/DETACHED 3-4 CAR GARAGE W/ROOM FOR STORAGE & WORKSHOP**ZONED AS A RESIDENTIAL MULTIFAMILY RESIDENCE**BREATHTAKING WATERFRONT, BEAUTIFUL PROPERTY W/PRIVACY AND LIMITLESS OPTIONS TO CREATE YOUR OWN ESTATE**NO DELAYED NEGOTIATIONS**ALLOW 48 HOURS FOR RESPONSE
Zillow last checked: 8 hours ago
Listing updated: August 23, 2024 at 11:12am
Listed by:
Hollis A. Creek 585-400-4000,
Howard Hanna
Bought with:
Hollis A. Creek, 30CR0701689
Howard Hanna
Source: NYSAMLSs,MLS#: R1545426 Originating MLS: Rochester
Originating MLS: Rochester
Facts & features
Interior
Bedrooms & bathrooms
- Bedrooms: 3
- Bathrooms: 3
- Full bathrooms: 2
- 1/2 bathrooms: 1
- Main level bathrooms: 3
- Main level bedrooms: 3
Heating
- Gas, Zoned, Baseboard, Hot Water, Radiant Floor, Radiant
Cooling
- Zoned
Appliances
- Included: Built-In Range, Built-In Oven, Dryer, Dishwasher, Exhaust Fan, Freezer, Gas Cooktop, Disposal, Gas Water Heater, Microwave, Refrigerator, Range Hood, Washer, Water Softener Rented
- Laundry: Main Level
Features
- Ceiling Fan(s), Separate/Formal Dining Room, Entrance Foyer, Eat-in Kitchen, French Door(s)/Atrium Door(s), Separate/Formal Living Room, Guest Accommodations, Great Room, Home Office, Jetted Tub, Pull Down Attic Stairs, Sliding Glass Door(s), Skylights, Natural Woodwork, In-Law Floorplan, Main Level Primary, Primary Suite, Workshop
- Flooring: Carpet, Ceramic Tile, Hardwood, Tile, Varies
- Doors: Sliding Doors
- Windows: Skylight(s), Thermal Windows
- Basement: Full,Sump Pump
- Attic: Pull Down Stairs
- Number of fireplaces: 1
Interior area
- Total structure area: 4,386
- Total interior livable area: 4,386 sqft
Property
Parking
- Total spaces: 5.5
- Parking features: Attached, Detached, Electricity, Garage, Storage, Workshop in Garage, Water Available, Driveway, Garage Door Opener, Other
- Attached garage spaces: 5.5
Accessibility
- Accessibility features: Accessibility Features
Features
- Levels: One
- Stories: 1
- Patio & porch: Enclosed, Patio, Porch
- Exterior features: Blacktop Driveway, Pool, Patio, Private Yard, See Remarks, Propane Tank - Leased
- Pool features: In Ground
- Has view: Yes
- View description: Water
- Has water view: Yes
- Water view: Water
- Waterfront features: Beach Access, Lake
- Body of water: Lake Ontario
- Frontage length: 372
Lot
- Size: 5.30 Acres
- Dimensions: 350 x 676
- Features: Rectangular, Rectangular Lot, Residential Lot, Wooded
Details
- Additional structures: Barn(s), Outbuilding, Pool House
- Parcel number: 2654890500500001007000
- Special conditions: Standard
Construction
Type & style
- Home type: SingleFamily
- Architectural style: Cottage,Ranch
- Property subtype: Single Family Residence
Materials
- Brick, Copper Plumbing
- Foundation: Block
- Roof: Asphalt
Condition
- Resale
- Year built: 1960
Utilities & green energy
- Electric: Circuit Breakers
- Sewer: Septic Tank
- Water: Connected, Public
- Utilities for property: Cable Available, High Speed Internet Available, Sewer Available, Water Connected
Community & neighborhood
Location
- Region: Webster
Other
Other facts
- Listing terms: Cash,Conventional
Price history
| Date | Event | Price |
|---|---|---|
| 8/23/2024 | Sold | $970,000-11.4%$221/sqft |
Source: | ||
| 6/25/2024 | Pending sale | $1,095,000$250/sqft |
Source: | ||
| 6/12/2024 | Price change | $1,095,000-12.4%$250/sqft |
Source: | ||
| 5/16/2024 | Listed for sale | $1,250,000$285/sqft |
Source: | ||
Public tax history
Tax history is unavailable.
Neighborhood: 14580
Nearby schools
GreatSchools rating
- 6/10Klem Road North Elementary SchoolGrades: PK-5Distance: 2.5 mi
- 7/10Willink Middle SchoolGrades: 6-8Distance: 3.3 mi
- 8/10Thomas High SchoolGrades: 9-12Distance: 3.5 mi
Schools provided by the listing agent
- District: Webster
Source: NYSAMLSs. This data may not be complete. We recommend contacting the local school district to confirm school assignments for this home.


