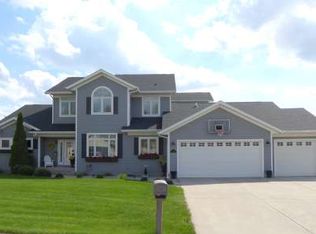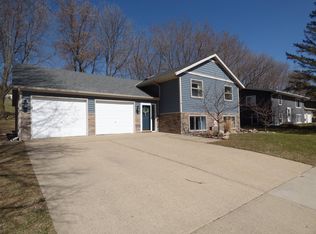Closed
$465,000
1220 June Ct, Windom, MN 56101
4beds
3,848sqft
Single Family Residence
Built in 2011
0.27 Acres Lot
$459,900 Zestimate®
$121/sqft
$2,734 Estimated rent
Home value
$459,900
Estimated sales range
Not available
$2,734/mo
Zestimate® history
Loading...
Owner options
Explore your selling options
What's special
Breathtaking view included!!! Located on four lots, this meticulously cared-for home is move-in ready. It is a 4-bedroom, 3-bath home with a triple attached garage, spacious master bedroom with master bath, and 2 large walk-in closets. With a beautiful view from the formal dining room and living room, which has a gas fireplace. Large lower-level living room, additional bedroom, and kitchenette with walk-out covered patio, and in-floor heat keep the home cozy. Spacious backyard with ProShed and small garden shed for extra storage. All new appliances stay with the house, The entire home has a Forma drain system and 1 sump pump. This home has many upgrades and improvements! Make an appointment to see this beautiful home today!
Zillow last checked: 8 hours ago
Listing updated: June 13, 2025 at 10:17am
Listed by:
Jean Marie Fast 507-822-3712,
EXIT Realty - Great Plains,
Dana Kass 507-227-0761
Bought with:
Jean Marie Fast
EXIT Realty - Great Plains
Source: NorthstarMLS as distributed by MLS GRID,MLS#: 6706343
Facts & features
Interior
Bedrooms & bathrooms
- Bedrooms: 4
- Bathrooms: 3
- Full bathrooms: 3
Bathroom
- Description: Full Primary,Full Basement,Main Floor Full Bath
Dining room
- Description: Breakfast Area,Living/Dining Room
Heating
- Forced Air
Cooling
- Central Air
Appliances
- Included: Dishwasher, Dryer, ENERGY STAR Qualified Appliances, Exhaust Fan, Freezer, Microwave, Range, Refrigerator, Stainless Steel Appliance(s), Tankless Water Heater, Washer, Water Softener Owned
Features
- Basement: 8 ft+ Pour
- Number of fireplaces: 1
- Fireplace features: Gas
Interior area
- Total structure area: 3,848
- Total interior livable area: 3,848 sqft
- Finished area above ground: 1,924
- Finished area below ground: 1,924
Property
Parking
- Total spaces: 3
- Parking features: Attached
- Attached garage spaces: 3
Accessibility
- Accessibility features: None
Features
- Levels: One
- Stories: 1
- Patio & porch: Composite Decking, Covered, Deck, Front Porch, Rear Porch
Lot
- Size: 0.27 Acres
- Dimensions: 200 x 250
- Features: Irregular Lot
Details
- Additional structures: Storage Shed
- Foundation area: 1924
- Parcel number: 254530022
- Zoning description: Residential-Single Family
Construction
Type & style
- Home type: SingleFamily
- Property subtype: Single Family Residence
Materials
- Vinyl Siding, Frame
- Roof: Age 8 Years or Less
Condition
- Age of Property: 14
- New construction: No
- Year built: 2011
Utilities & green energy
- Electric: Circuit Breakers, Power Company: City of Windom
- Gas: Natural Gas
- Sewer: City Sewer/Connected
- Water: City Water/Connected
Community & neighborhood
Location
- Region: Windom
- Subdivision: First Ext Knauss Dyn View Add
HOA & financial
HOA
- Has HOA: No
Price history
| Date | Event | Price |
|---|---|---|
| 6/13/2025 | Sold | $465,000-4.9%$121/sqft |
Source: | ||
| 5/6/2025 | Pending sale | $489,000$127/sqft |
Source: | ||
| 4/24/2025 | Listed for sale | $489,000+50.5%$127/sqft |
Source: | ||
| 12/11/2020 | Sold | $325,000-5.2%$84/sqft |
Source: | ||
| 11/8/2020 | Pending sale | $342,900$89/sqft |
Source: EXIT Realty - Great Plains #5678090 | ||
Public tax history
| Year | Property taxes | Tax assessment |
|---|---|---|
| 2025 | $6,470 +12.4% | $467,300 -2% |
| 2024 | $5,754 +7.6% | $476,900 -1.2% |
| 2023 | $5,350 +10.9% | $482,500 +30.3% |
Find assessor info on the county website
Neighborhood: 56101
Nearby schools
GreatSchools rating
- 4/10Windom Area ElementaryGrades: K-5Distance: 0.3 mi
- 4/10Windom Middle SchoolGrades: 6-8Distance: 0.2 mi
- 5/10Windom Senior High SchoolGrades: 9-12Distance: 0.2 mi

Get pre-qualified for a loan
At Zillow Home Loans, we can pre-qualify you in as little as 5 minutes with no impact to your credit score.An equal housing lender. NMLS #10287.

