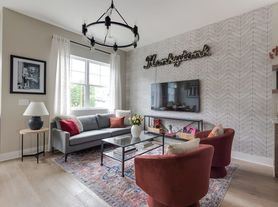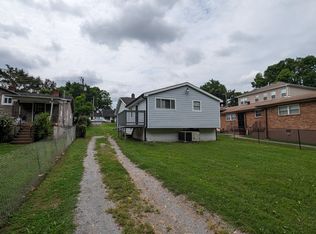Beautifully appointed 3BD/2BTH home located on a serene, tree-lined cul-de-sac in a vibrant East Nashville neighborhood, yet just 5 minutes from 5 Points, Germantown, and downtown. Imagine commuting downtown without freeway traffic. This home features many high-end details, like 3/4" hickory hardwood floors and designer tiling, custom painted cabinetry, stone surfaces, built-in stainless steel appliances, gorgeous lighting fixtures, among much, much more. The kitchen area flows beautifully into the living and dining area, making it great for everyday living or hosting friends. Each bedroom gets abundant natural light, and the bathrooms have clean, modern updates.
Outside, you'll find a spacious and shaded backyard perfect for relaxing outdoors. This is an absolutely prime location close to new restaurants, shops, and local hotspots you'll be delighted to call home. Lawncare is included!
12 month lease. Renter pays electric and water. No smoking inside house.
House for rent
Accepts Zillow applications
$2,550/mo
1220 John L Copeland Blvd, Nashville, TN 37207
3beds
1,130sqft
Price may not include required fees and charges.
Single family residence
Available now
Cats, small dogs OK
Central air
In unit laundry
Off street parking
Heat pump
What's special
Stone surfacesBuilt-in stainless steel appliancesSerene tree-lined cul-de-sacAbundant natural lightHigh-end detailsCustom painted cabinetrySpacious and shaded backyard
- 15 days |
- -- |
- -- |
Travel times
Facts & features
Interior
Bedrooms & bathrooms
- Bedrooms: 3
- Bathrooms: 2
- Full bathrooms: 2
Heating
- Heat Pump
Cooling
- Central Air
Appliances
- Included: Dishwasher, Dryer, Freezer, Oven, Refrigerator, Washer
- Laundry: In Unit
Features
- Flooring: Hardwood, Tile
Interior area
- Total interior livable area: 1,130 sqft
Property
Parking
- Parking features: Off Street
- Details: Contact manager
Features
- Exterior features: Electricity not included in rent, Lawn Care included in rent, Water not included in rent
Details
- Parcel number: 07110012700
Construction
Type & style
- Home type: SingleFamily
- Property subtype: Single Family Residence
Community & HOA
Location
- Region: Nashville
Financial & listing details
- Lease term: 1 Year
Price history
| Date | Event | Price |
|---|---|---|
| 9/19/2025 | Price change | $2,550-8.9%$2/sqft |
Source: Zillow Rentals | ||
| 8/28/2025 | Listed for rent | $2,800-3.4%$2/sqft |
Source: Zillow Rentals | ||
| 8/18/2025 | Listing removed | $2,900$3/sqft |
Source: Zillow Rentals | ||
| 6/25/2025 | Listed for rent | $2,900$3/sqft |
Source: Zillow Rentals | ||
| 9/26/2018 | Sold | $310,000+171.9%$274/sqft |
Source: | ||

