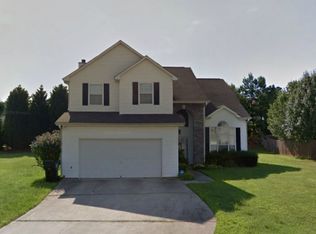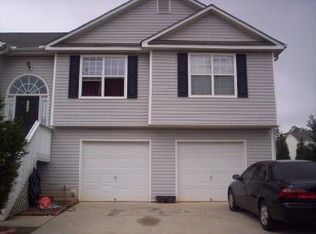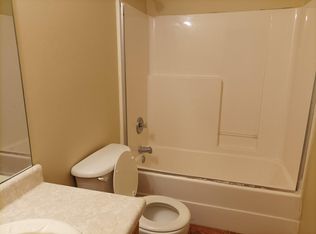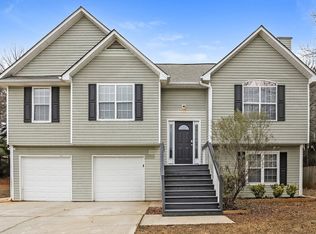Closed
$283,000
1220 Jasmine Way, Hampton, GA 30228
4beds
--sqft
Single Family Residence, Residential
Built in 1999
0.26 Acres Lot
$282,600 Zestimate®
$--/sqft
$1,897 Estimated rent
Home value
$282,600
$268,000 - $297,000
$1,897/mo
Zestimate® history
Loading...
Owner options
Explore your selling options
What's special
Beautiful, spacious and well maintained split level home ready for a new family to LOVE! Features include large master bedroom and bath with double vanities, and 2 more spacious bedrooms on the main floor, have your coffee on the nice deck right off your eat in kitchen. Family room with gas burning fire place. Lower level perfect for teen or in-law suite complete with outside or garage entry. Entertain your guests in your Huge fenced in backyard with apple and pear trees and a greenhouse frame. Large enough for all your family gatherings. 2 HVAC units and new hot water heater. Great location. Accessible to shopping, restaurants, and Marta. Walking distance to a walking trail on main road.
Zillow last checked: 8 hours ago
Listing updated: March 17, 2023 at 10:54pm
Listing Provided by:
CHERYL THOMPSON,
Maximum One Greater Atlanta Realtors
Bought with:
Priscilla Chukwueke, 383938
Keller Williams Realty Atl Partners
Source: FMLS GA,MLS#: 7152614
Facts & features
Interior
Bedrooms & bathrooms
- Bedrooms: 4
- Bathrooms: 3
- Full bathrooms: 3
Primary bedroom
- Features: Master on Main
- Level: Master on Main
Bedroom
- Features: Master on Main
Primary bathroom
- Features: Double Vanity, Separate Tub/Shower, Soaking Tub
Dining room
- Features: Great Room
Kitchen
- Features: Cabinets Stain, Eat-in Kitchen, Pantry, Solid Surface Counters
Heating
- Central, Forced Air, Natural Gas, Zoned
Cooling
- Ceiling Fan(s), Central Air, Zoned
Appliances
- Included: Dishwasher, Gas Water Heater, Microwave, Refrigerator
- Laundry: In Basement
Features
- Double Vanity, High Speed Internet, Tray Ceiling(s), Vaulted Ceiling(s), Walk-In Closet(s)
- Flooring: Carpet, Hardwood, Laminate
- Windows: None
- Basement: Daylight,Exterior Entry,Finished,Finished Bath,Interior Entry
- Attic: Pull Down Stairs
- Number of fireplaces: 1
- Fireplace features: Factory Built, Family Room, Gas Starter
- Common walls with other units/homes: No Common Walls
Interior area
- Total structure area: 0
- Finished area above ground: 0
- Finished area below ground: 0
Property
Parking
- Total spaces: 2
- Parking features: Attached, Garage, Garage Door Opener
- Attached garage spaces: 2
Accessibility
- Accessibility features: Accessible Entrance, Accessible Full Bath
Features
- Levels: Multi/Split
- Patio & porch: Deck
- Exterior features: Garden, Private Yard, Other, No Dock
- Pool features: None
- Spa features: None
- Fencing: Fenced
- Has view: Yes
- View description: Other
- Waterfront features: None
- Body of water: None
Lot
- Size: 0.26 Acres
- Features: Level, Private
Details
- Additional structures: None
- Parcel number: 06097A D009
- Other equipment: None
- Horse amenities: None
Construction
Type & style
- Home type: SingleFamily
- Architectural style: A-Frame
- Property subtype: Single Family Residence, Residential
Materials
- Vinyl Siding
- Foundation: Slab
- Roof: Composition
Condition
- Resale
- New construction: No
- Year built: 1999
Utilities & green energy
- Electric: 220 Volts
- Sewer: Public Sewer
- Water: Public
- Utilities for property: Cable Available, Electricity Available, Phone Available, Underground Utilities
Green energy
- Energy efficient items: Thermostat, Water Heater
- Energy generation: None
Community & neighborhood
Security
- Security features: Fire Alarm, Security System Leased, Security System Owned, Smoke Detector(s)
Community
- Community features: Playground, Pool, Swim Team
Location
- Region: Hampton
- Subdivision: The Meadows Of Tara South
HOA & financial
HOA
- Has HOA: No
Other
Other facts
- Ownership: Fee Simple
- Road surface type: Asphalt
Price history
| Date | Event | Price |
|---|---|---|
| 3/14/2023 | Sold | $283,000-2.4% |
Source: | ||
| 2/9/2023 | Pending sale | $290,000 |
Source: | ||
| 1/30/2023 | Price change | $290,000-3.3% |
Source: | ||
| 12/27/2022 | Price change | $299,999-1.6% |
Source: | ||
| 12/12/2022 | Listed for sale | $304,999+127.6% |
Source: | ||
Public tax history
| Year | Property taxes | Tax assessment |
|---|---|---|
| 2024 | $4,454 +59.6% | $113,200 +8.6% |
| 2023 | $2,791 -5.8% | $104,240 +23.4% |
| 2022 | $2,961 +34.3% | $84,480 +30.2% |
Find assessor info on the county website
Neighborhood: 30228
Nearby schools
GreatSchools rating
- 5/10Kemp Elementary SchoolGrades: 3-5Distance: 0.9 mi
- 4/10Eddie White AcademyGrades: 6-8Distance: 2.6 mi
- 3/10Lovejoy High SchoolGrades: 9-12Distance: 1.7 mi
Schools provided by the listing agent
- Elementary: Tara
- High: Lovejoy
Source: FMLS GA. This data may not be complete. We recommend contacting the local school district to confirm school assignments for this home.
Get a cash offer in 3 minutes
Find out how much your home could sell for in as little as 3 minutes with a no-obligation cash offer.
Estimated market value$282,600
Get a cash offer in 3 minutes
Find out how much your home could sell for in as little as 3 minutes with a no-obligation cash offer.
Estimated market value
$282,600



