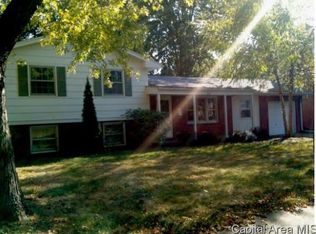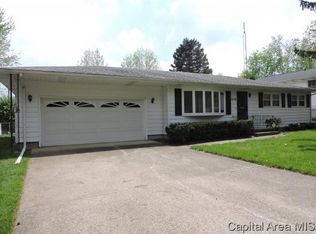Sold for $140,000 on 02/28/25
$140,000
1220 Ivywood Dr, Springfield, IL 62704
4beds
2,175sqft
Single Family Residence, Residential
Built in 1964
-- sqft lot
$229,500 Zestimate®
$64/sqft
$2,040 Estimated rent
Home value
$229,500
$209,000 - $248,000
$2,040/mo
Zestimate® history
Loading...
Owner options
Explore your selling options
What's special
Nestled in a highly desirable neighborhood right in the heart of Springfield, this tri-level home offers a flexible and spacious layout with three bedrooms and endless opportunity. The main floor features a bright living room, a kitchen with a charming breakfast nook, and comfortable bedrooms alongside a full bath. The lower level provides added versatility, boasting a mostly finished family room with an additional bedroom or office, perfect for guests or extended living arrangements. Recent updates include some newer windows and a new air conditioning unit installed in 2022, providing a great starting point for renovations. Enjoy the outdoors year-round in the three-season room, or relax on the rear deck overlooking the large yard with plenty of space for recreation. The home also includes a two-car attached garage with extra storage. Please note that the property currently has no power, and some plumbing and wiring will require repairs. While it is in need of updates, this estate sale property is brimming with potential and is being sold "as is," offering a unique opportunity for buyers to bring their vision to life.
Zillow last checked: 8 hours ago
Listing updated: March 02, 2025 at 12:01pm
Listed by:
Kyle T Killebrew Mobl:217-741-4040,
The Real Estate Group, Inc.
Bought with:
Nate Gurnsey, 475194187
The Real Estate Group, Inc.
Source: RMLS Alliance,MLS#: CA1033778 Originating MLS: Capital Area Association of Realtors
Originating MLS: Capital Area Association of Realtors

Facts & features
Interior
Bedrooms & bathrooms
- Bedrooms: 4
- Bathrooms: 2
- Full bathrooms: 2
Bedroom 1
- Level: Upper
- Dimensions: 17ft 0in x 11ft 0in
Bedroom 2
- Level: Upper
- Dimensions: 10ft 1in x 14ft 6in
Bedroom 3
- Level: Upper
- Dimensions: 10ft 1in x 14ft 1in
Bedroom 4
- Level: Lower
- Dimensions: 11ft 0in x 10ft 0in
Other
- Area: 703
Family room
- Level: Lower
- Dimensions: 17ft 0in x 22ft 0in
Kitchen
- Level: Main
- Dimensions: 11ft 7in x 11ft 5in
Living room
- Level: Main
- Dimensions: 21ft 0in x 13ft 0in
Main level
- Area: 828
Upper level
- Area: 644
Heating
- Forced Air
Cooling
- Central Air
Features
- Ceiling Fan(s)
- Basement: Partially Finished
Interior area
- Total structure area: 1,472
- Total interior livable area: 2,175 sqft
Property
Parking
- Total spaces: 2
- Parking features: Attached
- Attached garage spaces: 2
Features
- Patio & porch: Deck, Enclosed
Lot
- Dimensions: 132 x 81 x 75 x 132
- Features: Level
Details
- Parcel number: 2205.0476006
Construction
Type & style
- Home type: SingleFamily
- Architectural style: Other
- Property subtype: Single Family Residence, Residential
Materials
- Aluminum Siding, Brick
- Foundation: Concrete Perimeter
- Roof: Shingle
Condition
- New construction: No
- Year built: 1964
Utilities & green energy
- Sewer: Public Sewer
- Water: Public
- Utilities for property: Cable Available
Community & neighborhood
Location
- Region: Springfield
- Subdivision: Cherry Hills
Price history
| Date | Event | Price |
|---|---|---|
| 2/28/2025 | Sold | $140,000-9.6%$64/sqft |
Source: | ||
| 1/19/2025 | Pending sale | $154,900$71/sqft |
Source: | ||
| 1/6/2025 | Listed for sale | $154,900$71/sqft |
Source: | ||
Public tax history
| Year | Property taxes | Tax assessment |
|---|---|---|
| 2024 | $4,791 +5.9% | $68,033 +9.5% |
| 2023 | $4,522 +6.2% | $62,142 +6.2% |
| 2022 | $4,259 +4.4% | $58,526 +3.9% |
Find assessor info on the county website
Neighborhood: 62704
Nearby schools
GreatSchools rating
- 5/10Butler Elementary SchoolGrades: K-5Distance: 0.5 mi
- 3/10Benjamin Franklin Middle SchoolGrades: 6-8Distance: 0.1 mi
- 2/10Springfield Southeast High SchoolGrades: 9-12Distance: 2.8 mi

Get pre-qualified for a loan
At Zillow Home Loans, we can pre-qualify you in as little as 5 minutes with no impact to your credit score.An equal housing lender. NMLS #10287.

