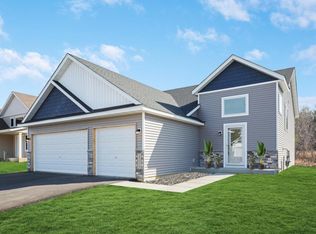Closed
$430,000
1220 Ivy Way, Faribault, MN 55021
4beds
2,244sqft
Single Family Residence
Built in 2022
0.35 Acres Lot
$445,200 Zestimate®
$192/sqft
$2,918 Estimated rent
Home value
$445,200
$423,000 - $467,000
$2,918/mo
Zestimate® history
Loading...
Owner options
Explore your selling options
What's special
THIS HOME QUALIFIES FOR BUILDER AND PREFERRED LENDER'S 5.5%, 30 YEAR FIXED RATE PROMOTION! Don't miss your opportunity to save $$$!
Photos are of a different, but similar home.
Not your typical split! This new construction 4 bedroom, 2 up, 2 down, 3 bath, open concept home comes with everything you need and will be move in ready. You will love the style of this home! Vaulted kitchen, dinette and great room and private primary bath, upper level laundry, and walk-in pantry, are just a few of the highlights in this home. Lower level is bright and boasts a large family room, 2 bedrooms and a full bath. A must see! The Meadows 3rd ADD is the ideal location-near the Legacy golf course, Shattuck- St. Mary's, and only a 35 minute commute to the south metro. No association! From our family to yours... Fieldstone Family Homes
Zillow last checked: 8 hours ago
Listing updated: May 01, 2023 at 06:29am
Listed by:
Tyrone Stenzel 612-965-6653,
Fieldstone Real Estate Specialists
Bought with:
Blair Berg
eXp Realty
Source: NorthstarMLS as distributed by MLS GRID,MLS#: 6215559
Facts & features
Interior
Bedrooms & bathrooms
- Bedrooms: 4
- Bathrooms: 3
- Full bathrooms: 2
- 3/4 bathrooms: 1
Bedroom 1
- Level: Main
- Area: 196 Square Feet
- Dimensions: 14 X 14
Bedroom 2
- Level: Main
- Area: 150 Square Feet
- Dimensions: 12.5 X 12
Bedroom 3
- Level: Lower
- Area: 174 Square Feet
- Dimensions: 14.5 X 12
Bedroom 4
- Level: Lower
- Area: 144 Square Feet
- Dimensions: 12 X 12
Dining room
- Level: Main
- Area: 144 Square Feet
- Dimensions: 12 X 12
Family room
- Level: Lower
- Area: 420 Square Feet
- Dimensions: 24 X 17.5
Kitchen
- Level: Main
- Area: 121.5 Square Feet
- Dimensions: 13.5 X 9
Laundry
- Level: Main
- Area: 56 Square Feet
- Dimensions: 8 X 7
Living room
- Level: Main
- Area: 186 Square Feet
- Dimensions: 15.5 X 12
Heating
- Forced Air
Cooling
- Central Air
Appliances
- Included: Air-To-Air Exchanger, Dishwasher, Disposal, Gas Water Heater, Microwave, Range, Refrigerator
Features
- Basement: Daylight,Drain Tiled,Finished,Concrete,Sump Pump
- Has fireplace: No
Interior area
- Total structure area: 2,244
- Total interior livable area: 2,244 sqft
- Finished area above ground: 1,308
- Finished area below ground: 936
Property
Parking
- Total spaces: 3
- Parking features: Attached
- Attached garage spaces: 3
- Details: Garage Dimensions (28 X 22), Garage Door Height (7), Garage Door Width (16)
Accessibility
- Accessibility features: None
Features
- Levels: Multi/Split
- Pool features: None
Lot
- Size: 0.35 Acres
- Dimensions: 100 x 139 x 124 x 131
Details
- Foundation area: 1224
- Parcel number: 1820452014
- Lease amount: $0
- Zoning description: Residential-Single Family
Construction
Type & style
- Home type: SingleFamily
- Property subtype: Single Family Residence
Materials
- Brick/Stone, Shake Siding, Vinyl Siding, Concrete, Frame
- Roof: Age 8 Years or Less,Asphalt
Condition
- Age of Property: 1
- New construction: Yes
- Year built: 2022
Details
- Builder name: FIELDSTONE FAMILY HOMES INC
Utilities & green energy
- Electric: 150 Amp Service
- Gas: Natural Gas
- Sewer: City Sewer/Connected
- Water: City Water/Connected
Community & neighborhood
Location
- Region: Faribault
- Subdivision: Meadows 3rd Add
HOA & financial
HOA
- Has HOA: No
Price history
| Date | Event | Price |
|---|---|---|
| 4/27/2023 | Sold | $430,000-4.3%$192/sqft |
Source: | ||
| 3/27/2023 | Pending sale | $449,540$200/sqft |
Source: | ||
| 9/29/2022 | Price change | $449,540-4.1%$200/sqft |
Source: | ||
| 6/8/2022 | Listed for sale | $468,540+941.2%$209/sqft |
Source: | ||
| 2/7/2022 | Sold | $45,000$20/sqft |
Source: Public Record | ||
Public tax history
| Year | Property taxes | Tax assessment |
|---|---|---|
| 2025 | $4,618 +8.6% | $397,300 +3.1% |
| 2024 | $4,252 +572.8% | $385,400 +5.5% |
| 2023 | $632 +19.7% | $365,400 +615.1% |
Find assessor info on the county website
Neighborhood: 55021
Nearby schools
GreatSchools rating
- 7/10Roosevelt Elementary SchoolGrades: PK-5Distance: 1 mi
- 2/10Faribault Middle SchoolGrades: 6-8Distance: 3.4 mi
- 4/10Faribault Senior High SchoolGrades: 9-12Distance: 2.6 mi

Get pre-qualified for a loan
At Zillow Home Loans, we can pre-qualify you in as little as 5 minutes with no impact to your credit score.An equal housing lender. NMLS #10287.
Sell for more on Zillow
Get a free Zillow Showcase℠ listing and you could sell for .
$445,200
2% more+ $8,904
With Zillow Showcase(estimated)
$454,104