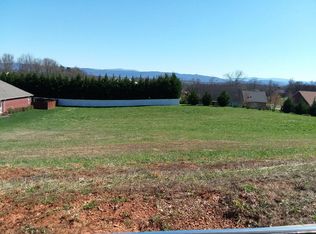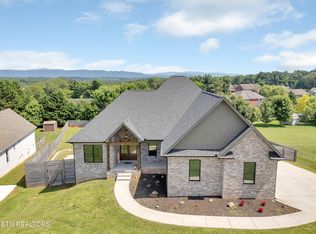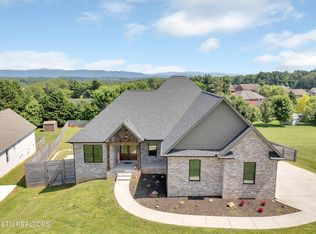Sold for $530,000
$530,000
1220 Houston Springs Rd, Greenback, TN 37742
3beds
2,620sqft
Single Family Residence
Built in 2023
0.58 Acres Lot
$521,900 Zestimate®
$202/sqft
$2,945 Estimated rent
Home value
$521,900
$470,000 - $579,000
$2,945/mo
Zestimate® history
Loading...
Owner options
Explore your selling options
What's special
This quality New Build has 3 bedrooms and 3 full bathrooms. It is an All-Brick Rancher sitting on .58 acres in an upscale, established neighborhood. It features vaulted ceilings in the great room and kitchen area with tray ceilings in the master bedroom, allowing for a great open floor plan. The kitchen hosts a large granite island, plenty of cabinets, and a large walk-in pantry. The master bedroom suite has tray ceilings as well as a master bath including a his & her vanity, a large walk-in shower, and plenty of closet space. There is also a bonus room or an additional bedroom (with the addition of a larger septic field). All of this, plus a large back porch with part of it covered looking over a large level backyard.
Zillow last checked: 8 hours ago
Listing updated: February 24, 2025 at 12:05pm
Listed by:
Jay Blevins,
Blevins Grp, Realty Executives
Bought with:
Jay Blevins, 311476
Blevins Grp, Realty Executives
Source: East Tennessee Realtors,MLS#: 1250841
Facts & features
Interior
Bedrooms & bathrooms
- Bedrooms: 3
- Bathrooms: 3
- Full bathrooms: 3
Heating
- Central, Electric
Cooling
- Central Air, Ceiling Fan(s)
Appliances
- Included: Dishwasher, Microwave, Range
Features
- Walk-In Closet(s), Cathedral Ceiling(s), Kitchen Island, Pantry
- Flooring: Other, Tile
- Windows: Windows - Vinyl, Insulated Windows
- Basement: Crawl Space
- Number of fireplaces: 1
- Fireplace features: Gas, Pre-Fab, Insert, Gas Log
Interior area
- Total structure area: 2,620
- Total interior livable area: 2,620 sqft
Property
Parking
- Total spaces: 2
- Parking features: Garage Door Opener, Attached, Main Level
- Attached garage spaces: 2
Features
- Has view: Yes
- View description: Country Setting
Lot
- Size: 0.58 Acres
- Features: Irregular Lot, Level, Rolling Slope
Details
- Parcel number: 089A A 054.00
Construction
Type & style
- Home type: SingleFamily
- Architectural style: Traditional
- Property subtype: Single Family Residence
Materials
- Vinyl Siding, Brick
Condition
- Year built: 2023
Utilities & green energy
- Sewer: Septic Tank
- Water: Public
Community & neighborhood
Location
- Region: Greenback
- Subdivision: Wyndsong
HOA & financial
HOA
- Has HOA: Yes
- HOA fee: $100 annually
Price history
| Date | Event | Price |
|---|---|---|
| 10/24/2024 | Sold | $530,000-3.6%$202/sqft |
Source: | ||
| 9/9/2024 | Pending sale | $549,999$210/sqft |
Source: | ||
| 8/23/2024 | Price change | $549,999-4.3%$210/sqft |
Source: | ||
| 6/12/2024 | Price change | $574,900-3.4%$219/sqft |
Source: | ||
| 6/9/2024 | Listed for sale | $594,900$227/sqft |
Source: | ||
Public tax history
| Year | Property taxes | Tax assessment |
|---|---|---|
| 2025 | $2,243 | $141,100 |
| 2024 | $2,243 | $141,100 +706.3% |
| 2023 | $2,243 +505.5% | $17,500 +16.7% |
Find assessor info on the county website
Neighborhood: 37742
Nearby schools
GreatSchools rating
- 6/10Union Grove Elementary SchoolGrades: PK-5Distance: 4.3 mi
- 5/10Union Grove Middle SchoolGrades: PK,6-8Distance: 4.3 mi
- 6/10William Blount High SchoolGrades: 9-12Distance: 5.5 mi
Schools provided by the listing agent
- Middle: William Blount
- High: William Blount
Source: East Tennessee Realtors. This data may not be complete. We recommend contacting the local school district to confirm school assignments for this home.
Get pre-qualified for a loan
At Zillow Home Loans, we can pre-qualify you in as little as 5 minutes with no impact to your credit score.An equal housing lender. NMLS #10287.


