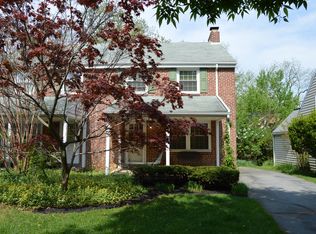Sold for $310,000
$310,000
1220 Hillcrest Rd, Lancaster, PA 17603
3beds
1,449sqft
Single Family Residence
Built in 1953
4,792 Square Feet Lot
$352,300 Zestimate®
$214/sqft
$2,014 Estimated rent
Home value
$352,300
$335,000 - $370,000
$2,014/mo
Zestimate® history
Loading...
Owner options
Explore your selling options
What's special
Beautiful brick semi in desirable School Lane Hills location, across from Lancaster County Day situated on a private mature lot with plenty of off-street parking. Walking up to the home, you will see it boasts a large front porch which is a lovely place to sit and enjoy your morning coffee or evening refreshments. Inside, you'll love the original character of the home as well as the tasteful updates that have been done. The modern open floor plan is ideal for entertaining family and friends. The living room welcomes you to the home with its beautiful fireplace and wood floors which are throughout the entire home. The kitchen has lovely updated cabinets, granite countertops, and eat-in breakfast bar open to dining area. The rear family room features a pantry, 1/2 bath and new patio door that opens to the rear yard oasis. Outside, you'll find a private flagstone patio and large shaded backyard great for relaxing or entertaining. All this and more in this 3 bedroom 1.5 bath home conveniently located to Lancaster City, highways and a short walk to Buchanan Park, F&M Campus, and many great restaurants, coffee shops, boutiques, and brew pubs. Priced to sell and looking for a new owner.
Zillow last checked: 8 hours ago
Listing updated: September 22, 2023 at 05:01pm
Listed by:
Gina Meier 717-413-3488,
Keller Williams Elite,
Listing Team: The Meier-Mcphee Team, Co-Listing Agent: Justine Dennis Mcphee 717-690-4101,
Keller Williams Elite
Bought with:
Kadric Martinez, RS346928
Berkshire Hathaway HomeServices Homesale Realty
Source: Bright MLS,MLS#: PALA2039096
Facts & features
Interior
Bedrooms & bathrooms
- Bedrooms: 3
- Bathrooms: 2
- Full bathrooms: 1
- 1/2 bathrooms: 1
- Main level bathrooms: 1
Basement
- Area: 0
Heating
- Other, Forced Air, Natural Gas
Cooling
- Central Air, Electric
Appliances
- Included: Electric Water Heater
- Laundry: In Basement
Features
- Combination Dining/Living, Attic, Built-in Features, Ceiling Fan(s), Eat-in Kitchen, Pantry, Upgraded Countertops
- Flooring: Hardwood, Wood
- Windows: Insulated Windows
- Basement: Concrete,Exterior Entry
- Number of fireplaces: 1
Interior area
- Total structure area: 1,449
- Total interior livable area: 1,449 sqft
- Finished area above ground: 1,449
- Finished area below ground: 0
Property
Parking
- Total spaces: 3
- Parking features: Private, Off Street
Accessibility
- Accessibility features: None
Features
- Levels: Two
- Stories: 2
- Patio & porch: Porch, Patio
- Pool features: None
- Frontage length: Road Frontage: 35
Lot
- Size: 4,792 sqft
- Features: Rear Yard
Details
- Additional structures: Above Grade, Below Grade
- Parcel number: 3399998700000
- Zoning: RESIDENTIAL
- Special conditions: Standard
Construction
Type & style
- Home type: SingleFamily
- Architectural style: Colonial
- Property subtype: Single Family Residence
- Attached to another structure: Yes
Materials
- Brick, Masonry
- Foundation: Block
- Roof: Shingle,Composition
Condition
- New construction: No
- Year built: 1953
Utilities & green energy
- Sewer: Public Sewer
- Water: Public
Community & neighborhood
Location
- Region: Lancaster
- Subdivision: None Available
- Municipality: LANCASTER CITY
Other
Other facts
- Listing agreement: Exclusive Agency
- Listing terms: Conventional,Cash
- Ownership: Fee Simple
Price history
| Date | Event | Price |
|---|---|---|
| 9/22/2023 | Sold | $310,000$214/sqft |
Source: | ||
| 8/18/2023 | Pending sale | $310,000+12.7%$214/sqft |
Source: | ||
| 8/15/2023 | Contingent | $275,000$190/sqft |
Source: | ||
| 8/11/2023 | Listed for sale | $275,000+103.7%$190/sqft |
Source: | ||
| 1/5/2009 | Sold | $135,000-20.6%$93/sqft |
Source: Public Record Report a problem | ||
Public tax history
| Year | Property taxes | Tax assessment |
|---|---|---|
| 2025 | $6,578 +1.1% | $164,500 |
| 2024 | $6,509 +1.7% | $164,500 |
| 2023 | $6,400 +4.3% | $164,500 |
Find assessor info on the county website
Neighborhood: College Park
Nearby schools
GreatSchools rating
- 6/10Thomas Wharton El SchoolGrades: PK-5Distance: 0.6 mi
- 6/10Reynolds Middle SchoolGrades: 6-8Distance: 0.6 mi
- 5/10Mccaskey CampusGrades: 9-12Distance: 1.9 mi
Schools provided by the listing agent
- District: School District Of Lancaster
Source: Bright MLS. This data may not be complete. We recommend contacting the local school district to confirm school assignments for this home.

Get pre-qualified for a loan
At Zillow Home Loans, we can pre-qualify you in as little as 5 minutes with no impact to your credit score.An equal housing lender. NMLS #10287.
