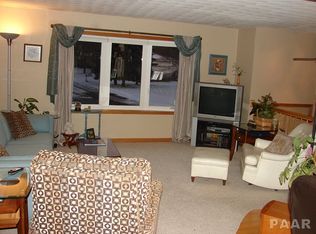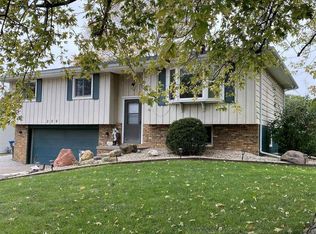Sold for $225,000
$225,000
1220 Highview Rd, East Peoria, IL 61611
3beds
1,824sqft
Single Family Residence, Residential
Built in 1972
-- sqft lot
$243,700 Zestimate®
$123/sqft
$2,173 Estimated rent
Home value
$243,700
$232,000 - $256,000
$2,173/mo
Zestimate® history
Loading...
Owner options
Explore your selling options
What's special
Move-in ready ranch with lots of fresh, neutral paint throughout...waiting for your decorating touches. Many rooms are enhanced by morning and afternoon sunlight...like the welcoming sunlit living room with gas fireplace. You'll love the main floor family room opening to the deck and large, fenced backyard ready for play, gardening or relaxation. Spacious kitchen adjacent to formal dining room provides a perfect area for meal prep and entertaining family and friends. Primary bedroom features new flooring and a half bath. Main floor laundry but additional basement hook-ups. Basement includes a multi-use finished room, full bath and storage room. It is a winner!! White kitchen pantry reserved.
Zillow last checked: 8 hours ago
Listing updated: November 16, 2023 at 12:01pm
Listed by:
Jeanette Pritchard Pref:309-635-9675,
RE/MAX WRC Downtown
Bought with:
Steven Reed, 475181829
eXp Realty
Source: RMLS Alliance,MLS#: PA1246224 Originating MLS: Peoria Area Association of Realtors
Originating MLS: Peoria Area Association of Realtors

Facts & features
Interior
Bedrooms & bathrooms
- Bedrooms: 3
- Bathrooms: 3
- Full bathrooms: 2
- 1/2 bathrooms: 1
Bedroom 1
- Level: Main
- Dimensions: 13ft 4in x 11ft 7in
Bedroom 2
- Level: Main
- Dimensions: 13ft 2in x 10ft 4in
Bedroom 3
- Level: Main
- Dimensions: 11ft 6in x 9ft 8in
Other
- Level: Main
- Dimensions: 12ft 0in x 10ft 5in
Other
- Area: 288
Family room
- Level: Main
- Dimensions: 19ft 1in x 11ft 5in
Kitchen
- Level: Main
- Dimensions: 14ft 2in x 11ft 4in
Laundry
- Level: Main
Living room
- Level: Main
- Dimensions: 20ft 8in x 13ft 4in
Main level
- Area: 1536
Recreation room
- Level: Basement
- Dimensions: 18ft 7in x 12ft 11in
Heating
- Forced Air
Cooling
- Central Air
Appliances
- Included: Dishwasher, Range Hood, Microwave, Range, Refrigerator, Water Softener Owned, Washer, Dryer, Gas Water Heater
Features
- Windows: Blinds
- Basement: Crawl Space,Partial,Partially Finished
- Attic: Storage
- Number of fireplaces: 1
- Fireplace features: Gas Log, Living Room
Interior area
- Total structure area: 1,536
- Total interior livable area: 1,824 sqft
Property
Parking
- Total spaces: 2
- Parking features: Attached, Paved
- Attached garage spaces: 2
- Details: Number Of Garage Remotes: 2
Features
- Patio & porch: Deck
Lot
- Dimensions: 71.61 x 18.39 x 139.81 x 86 x 140
- Features: Level
Details
- Additional structures: Shed(s)
- Parcel number: 010123303006
- Zoning description: Res
Construction
Type & style
- Home type: SingleFamily
- Architectural style: Ranch
- Property subtype: Single Family Residence, Residential
Materials
- Frame, Brick, Vinyl Siding
- Foundation: Block
- Roof: Shingle
Condition
- New construction: No
- Year built: 1972
Details
- Warranty included: Yes
Utilities & green energy
- Sewer: Public Sewer
- Water: Public
- Utilities for property: Cable Available
Community & neighborhood
Location
- Region: East Peoria
- Subdivision: Fondulac Heights
Other
Other facts
- Road surface type: Paved
Price history
| Date | Event | Price |
|---|---|---|
| 11/13/2023 | Sold | $225,000+0%$123/sqft |
Source: | ||
| 10/23/2023 | Pending sale | $224,900$123/sqft |
Source: | ||
| 10/19/2023 | Listed for sale | $224,900+12.4%$123/sqft |
Source: | ||
| 4/21/2023 | Sold | $200,000+5.3%$110/sqft |
Source: | ||
| 3/20/2023 | Pending sale | $190,000$104/sqft |
Source: | ||
Public tax history
| Year | Property taxes | Tax assessment |
|---|---|---|
| 2024 | $4,993 +8.8% | $61,110 +13% |
| 2023 | $4,588 +10.6% | $54,100 +7.6% |
| 2022 | $4,148 +5% | $50,270 +4% |
Find assessor info on the county website
Neighborhood: 61611
Nearby schools
GreatSchools rating
- NAArmstrong-Oakview Elementary SchoolGrades: PK-2Distance: 0.8 mi
- 3/10Central Jr High SchoolGrades: 6-8Distance: 2.7 mi
- 2/10East Peoria High SchoolGrades: 9-12Distance: 1.9 mi
Schools provided by the listing agent
- High: East Peoria Comm
Source: RMLS Alliance. This data may not be complete. We recommend contacting the local school district to confirm school assignments for this home.
Get pre-qualified for a loan
At Zillow Home Loans, we can pre-qualify you in as little as 5 minutes with no impact to your credit score.An equal housing lender. NMLS #10287.

